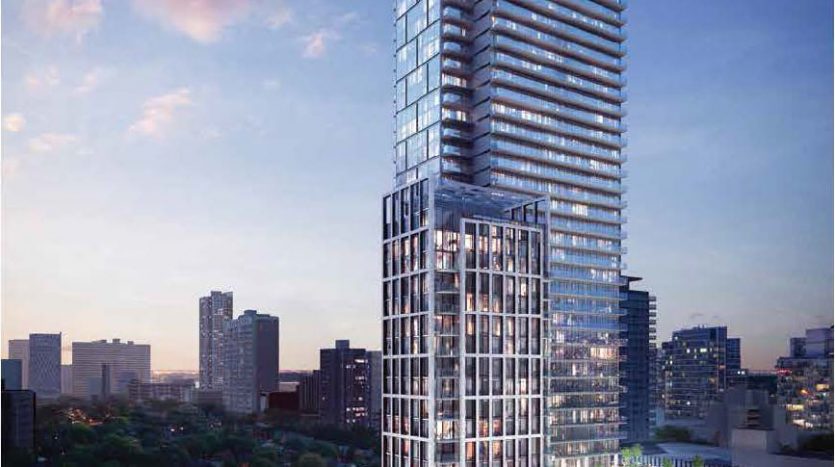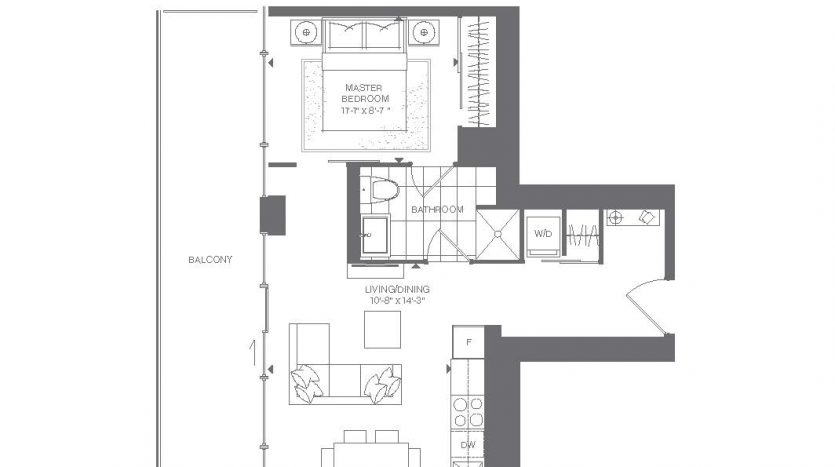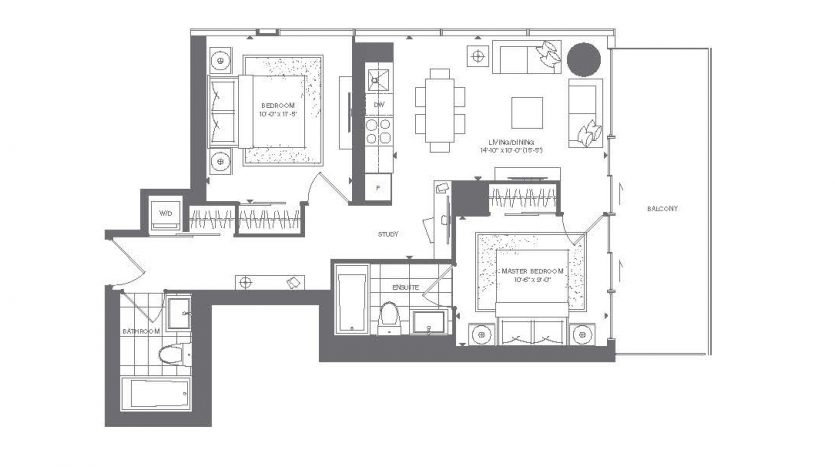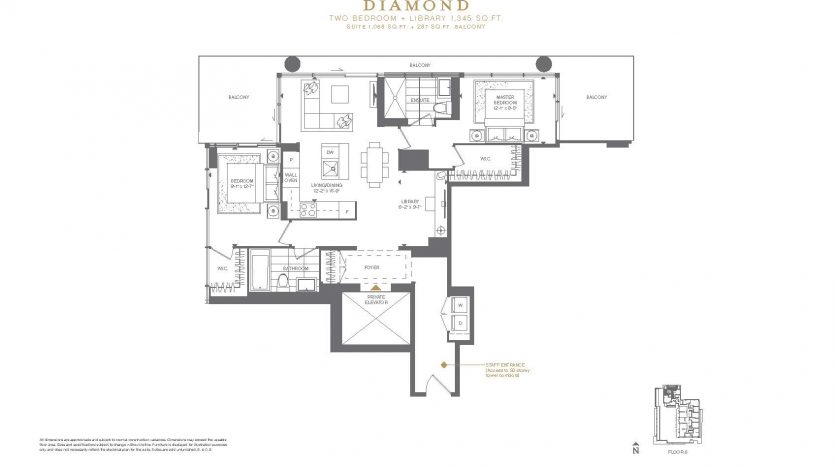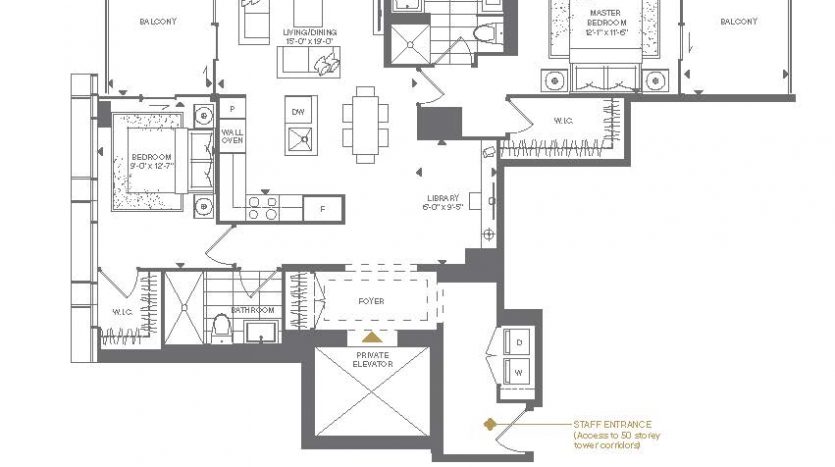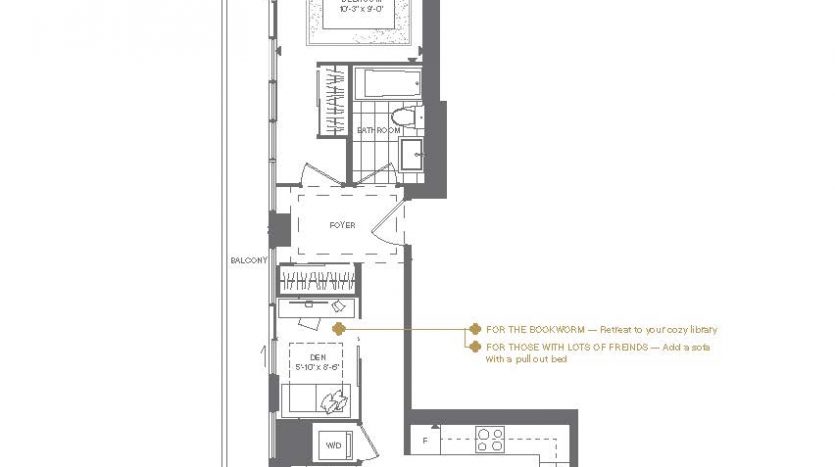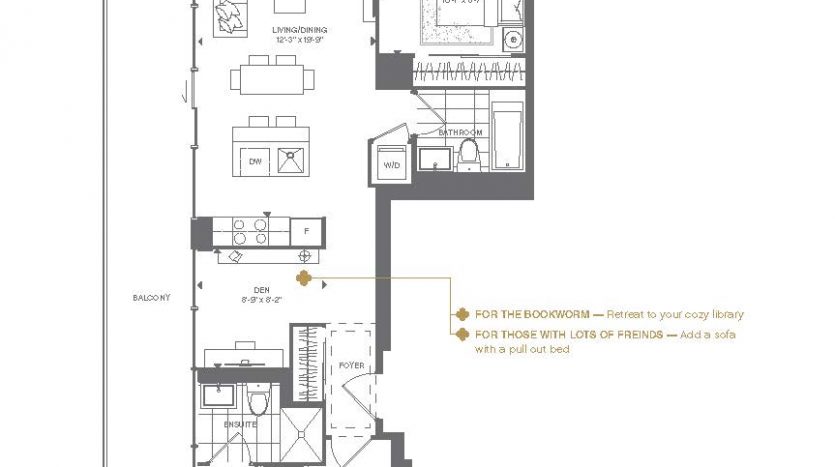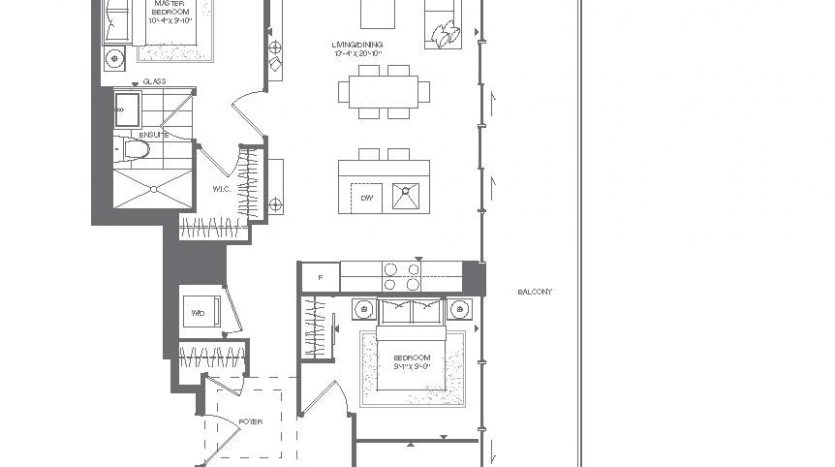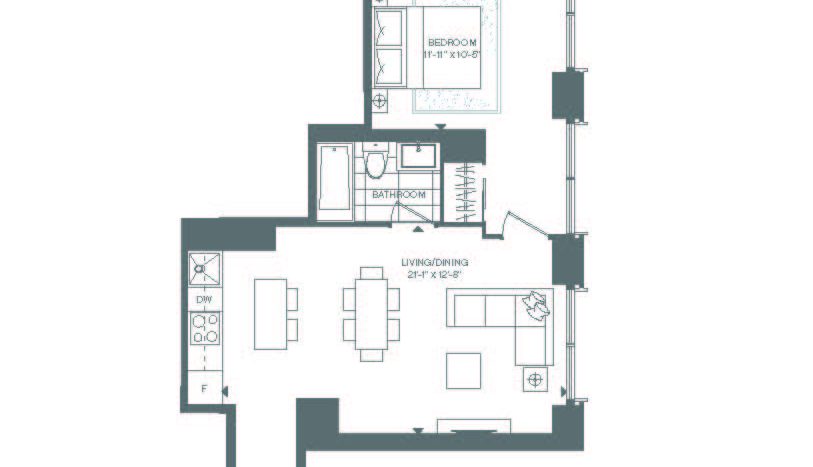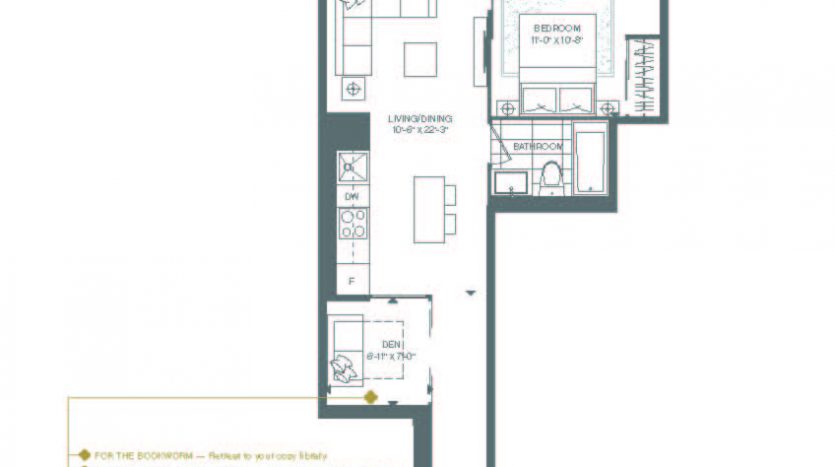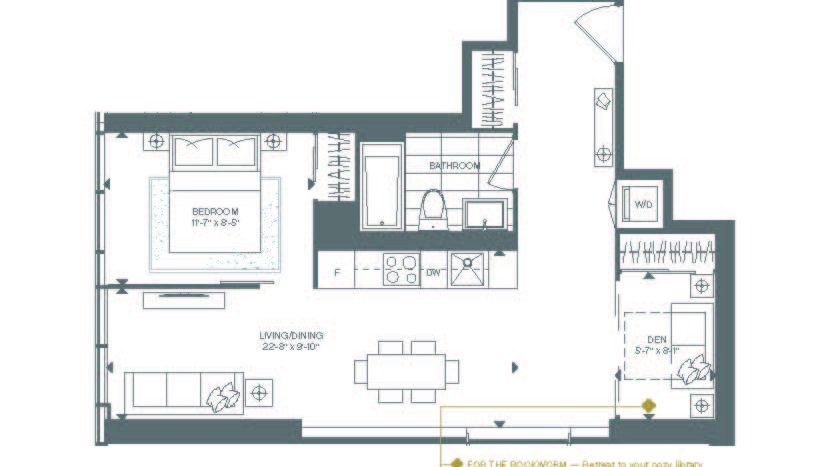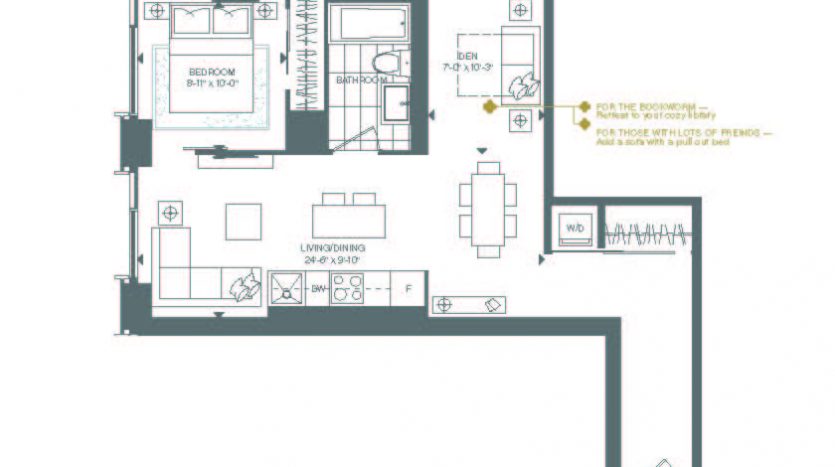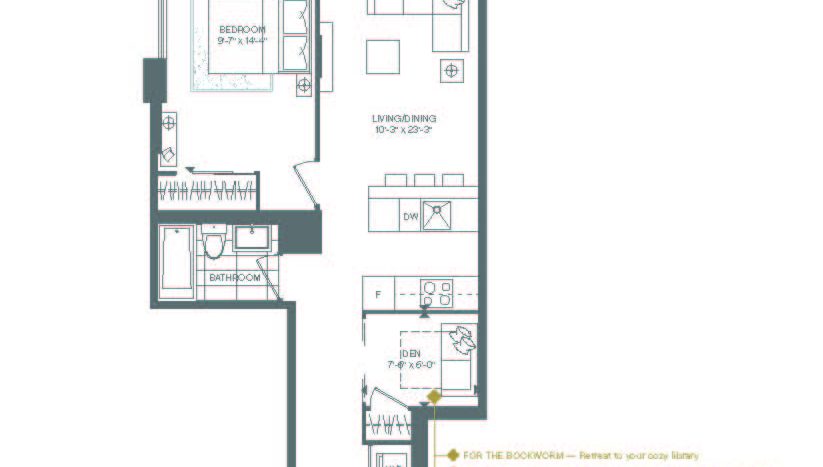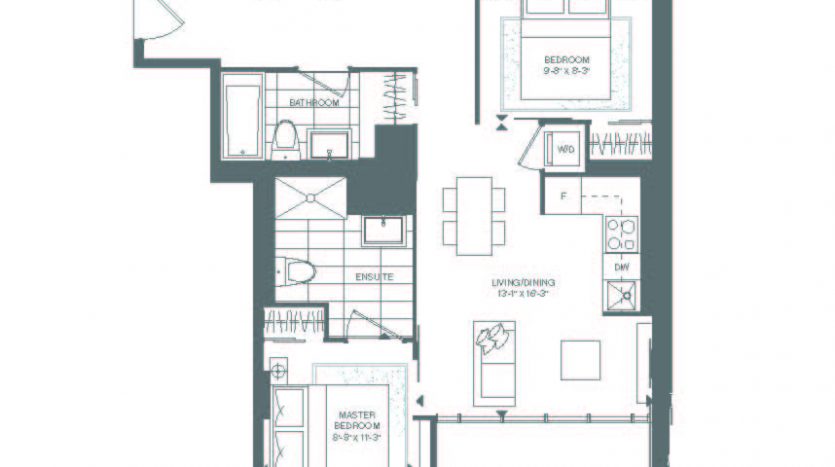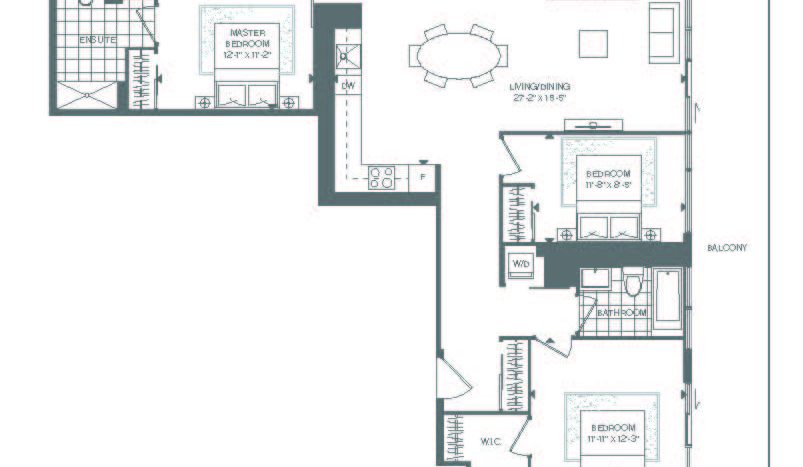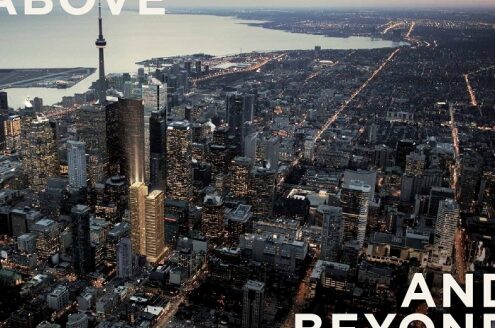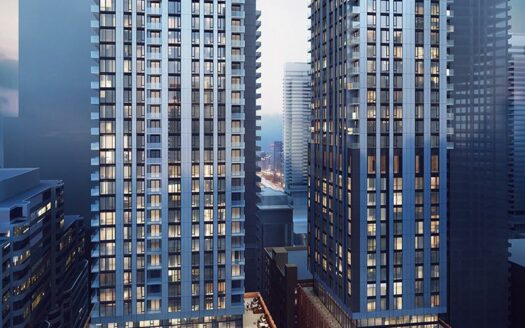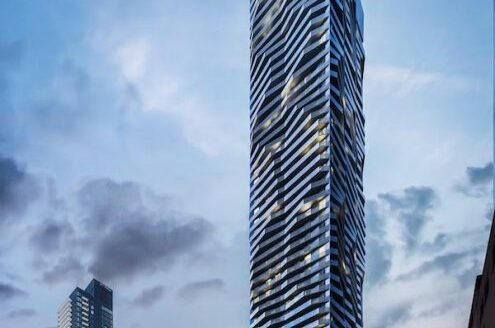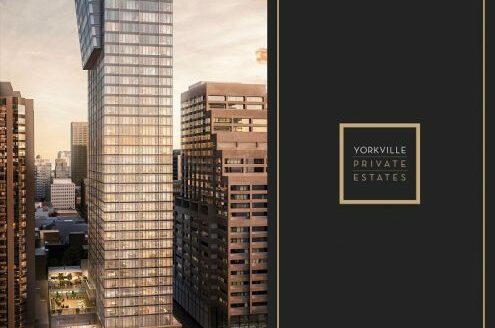Overview
- Updated On:
- June 22, 2018
Description
The ultimate names in luxury all have their signature, a symbol that says it all without a word. Burberry’s trench coat, Gucci’s illustrious horsebit, Cartier’s Love collection, and Van Cleef and Arpels’ quatrefoil — signature statements coveted by today’s elite, inspiring design and igniting trends from this world over. We invite you to experience The Clover on Yonge, a new symbol of global luxury.
The quatrefoil, affectionately known as the clover and synonymous with the utmost in style and opulence, has claimed its place as today’s most sought-after fashion icon.
What Van Cleef and Arpels inspires with its masterfully designed clover jewellery, is what Cresford takes to new heights in its latest luxury condominium of the same name.
We introduce you to The Clover on Yonge. Here, sophistication reigns quietly, with hints of Parisian je ne sais quoi and modern elegance at every turn. Private luxury tucked away in the heart of the city: an address lavishly designed only to be noticed by those in the know.
Sleek and refined, The Clover Condos marks its presence at Yonge and Bloor, on a hushed residential enclave just steps from Yorkville. Its two stone and glass embossed towers are joined together by a 4 storeys podium, where prestigious amenities come into play.
A landscaped walkway leads to a lush canopied entrance, in anticipation of statement-making interiors within The Clover Condos.
The Clover on Yonge Condos Floor Plans
Floor plans are not to scale and is subject to architectural review and revision, including without limitation, the Unit being constructed with a layout that is the reverse of that set out above. All materials, specifications, details and dimensions, if any, are approximate and subject to change without notice in order to comply with building site conditions and municipal, structural, Vendor and/or architectural requirements. Actual floor area may vary in accordance with Bulletin 22 published by the Tarion Warranty Corporation. Bulkheads are not shown on floor plans and may be located in areas of the Unit as required to provide venting and mechanical systems. Balconies, Terraces and Patios if any are exclusive use common elements, shown for display purposes only and location and size are subject to change without notice. Window location, size and type may vary without notice. E.&O.E.

