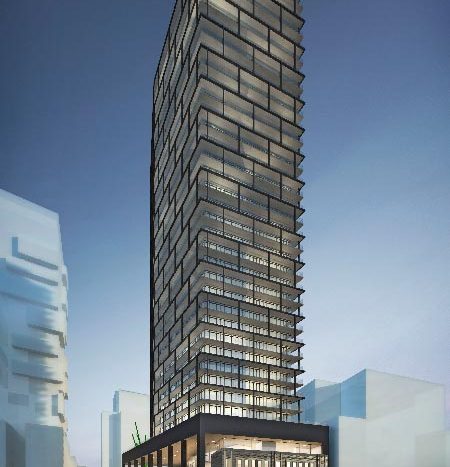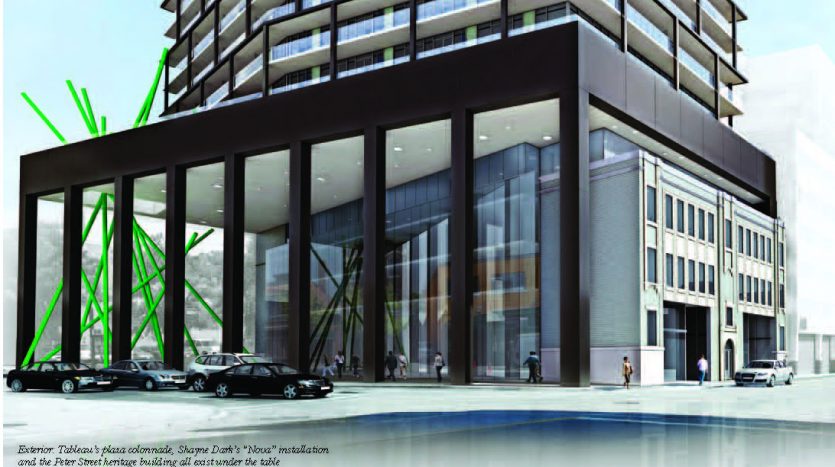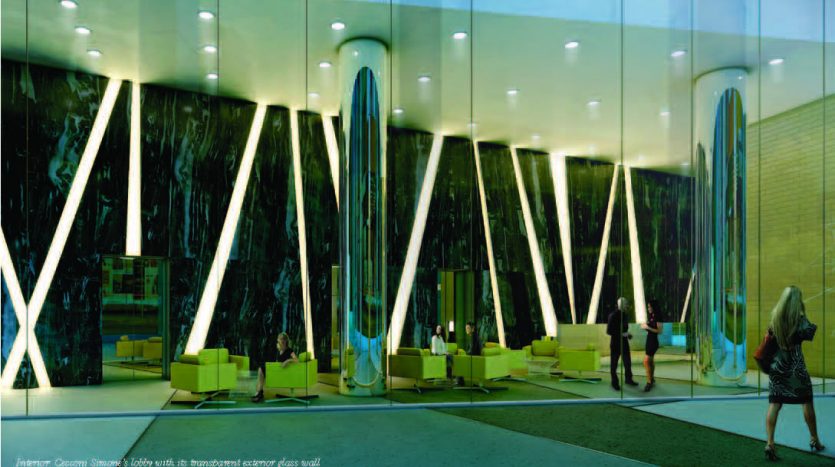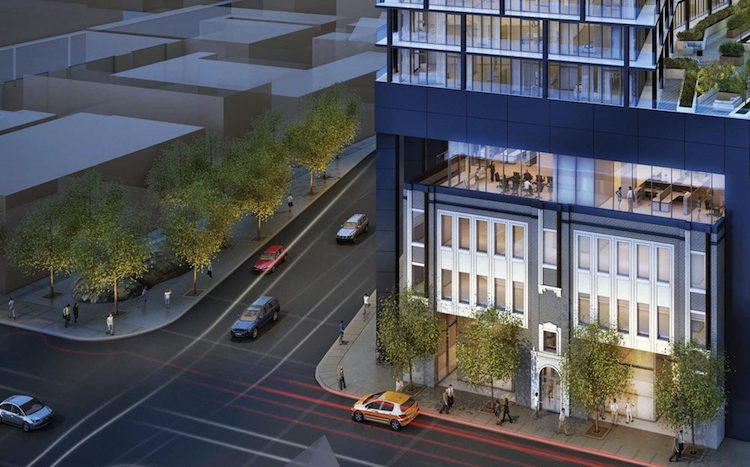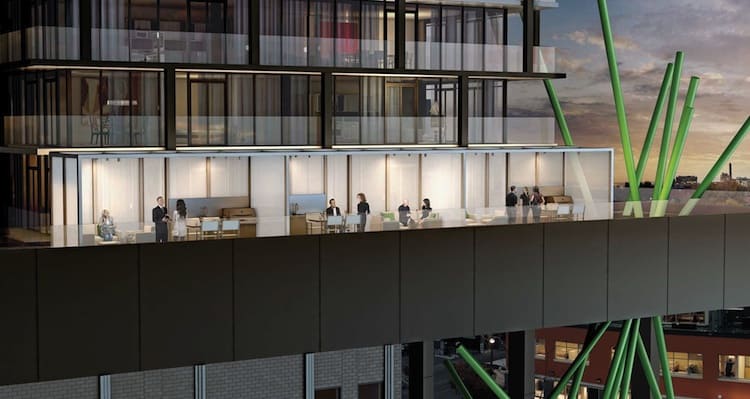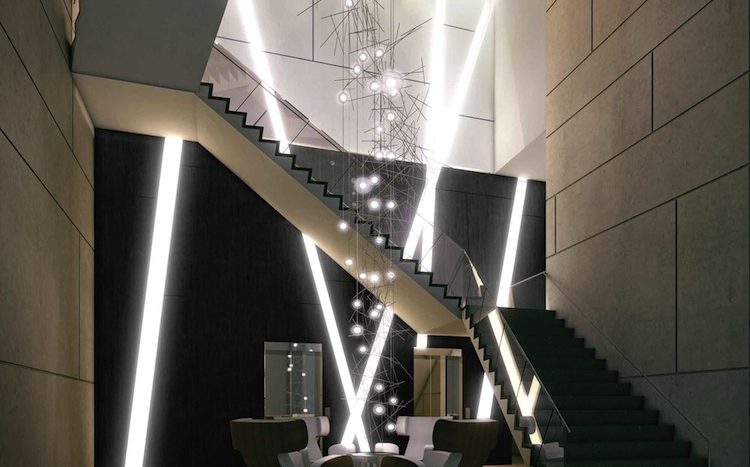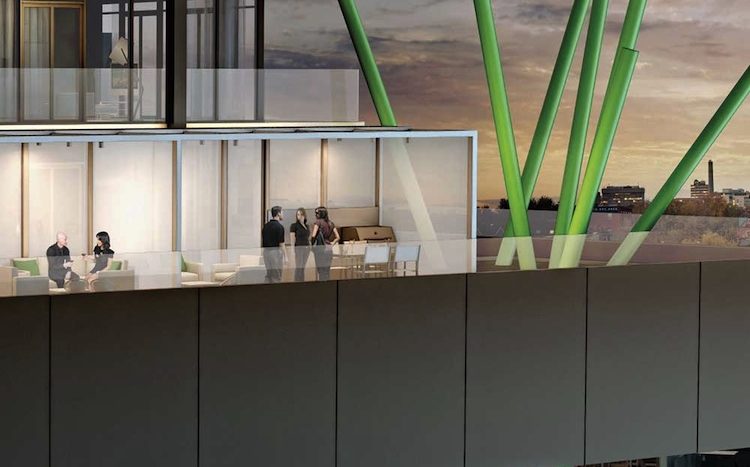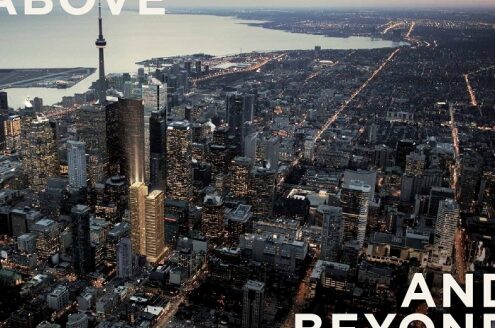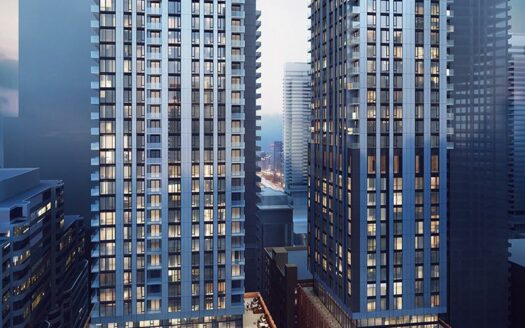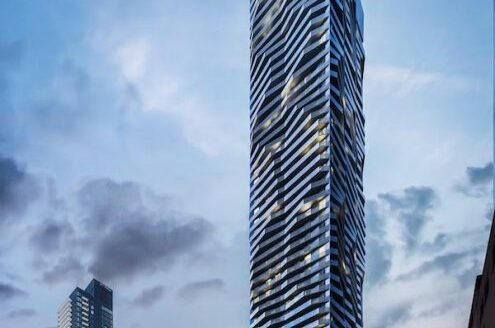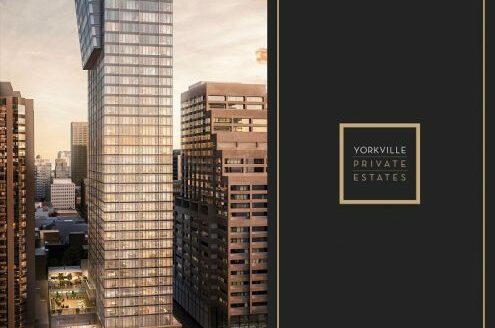Overview
- Updated On:
- June 22, 2018
Description
Tableau Condos is a new 36 storeys project at 125 Peter Street Downtown Toronto. The developers Urban Capital Property Group, Malibu Investments Inc. and Alit Developments are well known for their new condominiums such as River City and Boutique Condominiums in Great Toronto Area.
Tableau Condos Located in South SoHo at the corner of Peter St. and Richmond St.
Located in South SoHo at the corner of Peter St. and Richmond St.
Area
• South SoHo – located south of Queen West shopping district and north of King West theatre and entertainment district.
• A 20th century warehouse district that’s redefining itself through a residential/ cultural mix.
• Countless restaurants, shops, boutiques and bars within walking distance.
Building
Tableau Condo is a 36-storey mixed-use building designed by Wallman. Architects featuring 415 condominium suites, 25,000 sq.ft. of office space on Floors 2 and 3, and retail space at the ground level.
The façade of the building is preserved by the “table” and will be reconstructed and reinterpreted to become the footprint of the new built form.
Designed by Montreal-based Claude Cormier, the mosaic tiled plaza defines the Richmond Street urban space adjacent to the reconstructed warehouse building. Claude Cormier will also design a new public green space across the street.
Shayne Dark’s sculpture, entitled “Nova” is a vibrant green 90’ high art installation, specifically designed to interact with, and project through, the table.
18’ high residential lobby designed by Cecconi Simone, with terrazzo floors and a marble clad feature wall on one side, and floor-to-ceiling windows overlooking the public plaza on the other.
Accessed through a Peter Street Lobby, Floors 2 and 3 will be commercial office space of approximately 25,000 sq.ft.
Two floors of spectacular amenity space including: Party Room and Show Kitchen, lounges and a Reading Room, Film Screening Room, Games Room, fully equipped Fitness Centre with yoga studio and a steam room, and Guest Suite.
Exterior landscaped roof on the table includes three private· outdoor cabanas, each with gas BBQ, sink, fridge and prep area, dining area, sofas and lounge chairs that can be rented for private use.
Suite Features
High design junior one bedroom, one, two and three bedrooms condominium residences with approximately 9’ smooth ceilings.
Floor-to-ceiling windows with sliding doors to wraparound balconies.
Exclusively designed Cecconi Simone “smart design” kitchen with custom designed retractable doors (with or without cut-outs) to allow the kitchen to be half closed-off when not used. Open and closed cabinetry featured behind.
Environmental Features
Condominium residents will benefit from membership in an on-site hybrid car-share program.
Tableau Condo will have a green roof and a rainwater storage system, allowing rainwater to be collected and used for on-site irrigation.
All suites will have dual flush toilets and water efficient faucets and showerheads; zero VOC-emitting paints and low-emitting paints, coatings, adhesives, sealants and flooring.
Overall energy usage will be reduced as against the Model National Energy Code for Buildings by using energy efficient windows and lighting, Energy Star appliances, high-efficiency boilers, and heat recovery ventilators, (HRV’s). Installed to recover heat typically exhausted from suites, HRV’s have the added benefit of importing fresh air directly from the outside, rather than through corridors.
Tableau Condos Floor Plans
Floor plans are not to scale and is subject to architectural review and revision, including without limitation, the Unit being constructed with a layout that is the reverse of that set out above. All materials, specifications, details and dimensions, if any, are approximate and subject to change without notice in order to comply with building site conditions and municipal, structural, Vendor and/or architectural requirements. Actual floor area may vary in accordance with Bulletin 22 published by the Tarion Warranty Corporation. Bulkheads are not shown on floor plans and may be located in areas of the Unit as required to provide venting and mechanical systems. Balconies, Terraces and Patios if any are exclusive use common elements, shown for display purposes only and location and size are subject to change without notice. Window location, size and type may vary without notice. E.&O.E.

