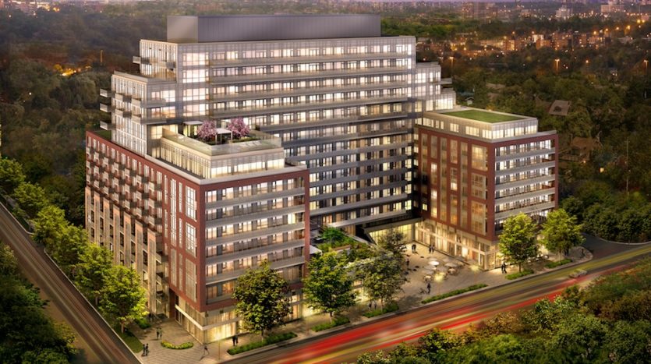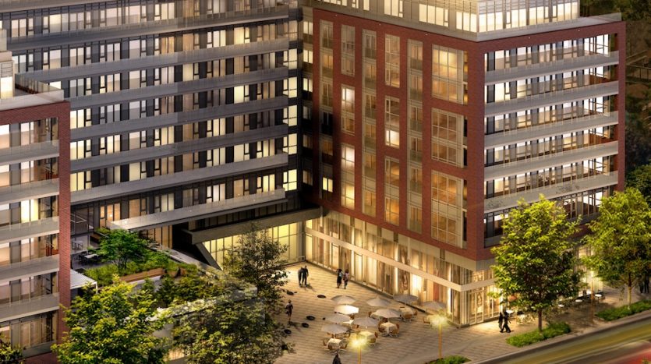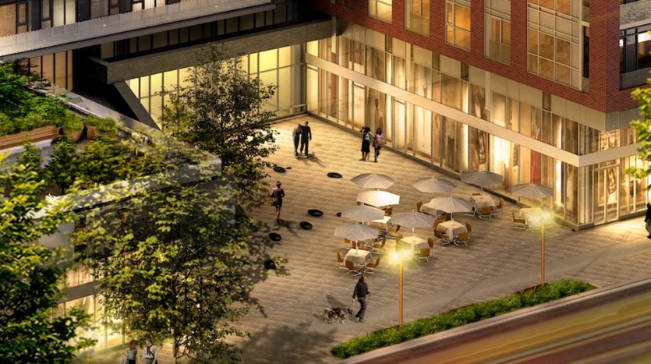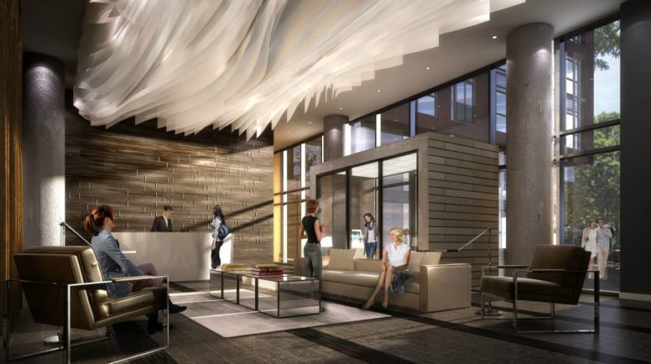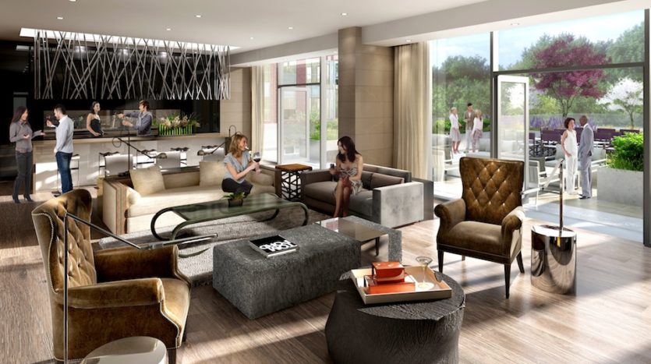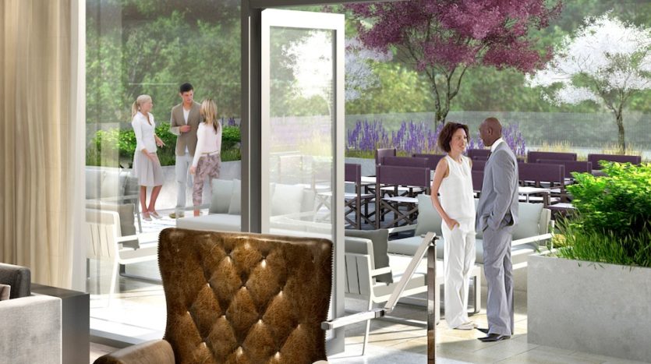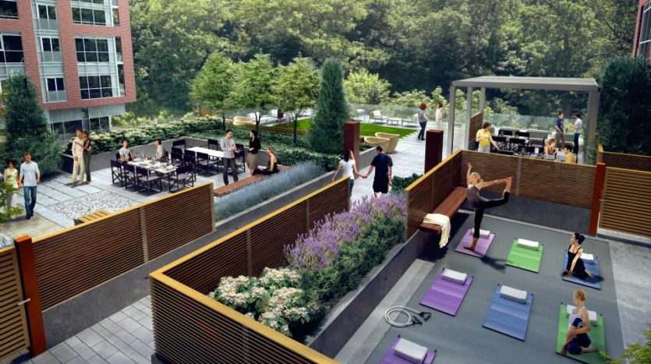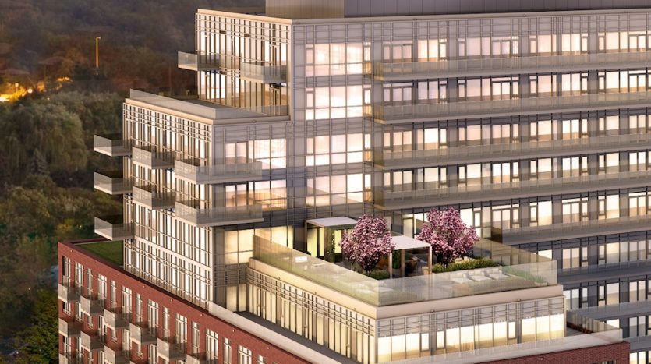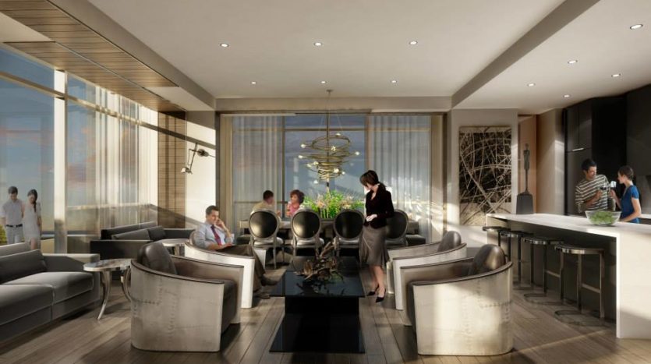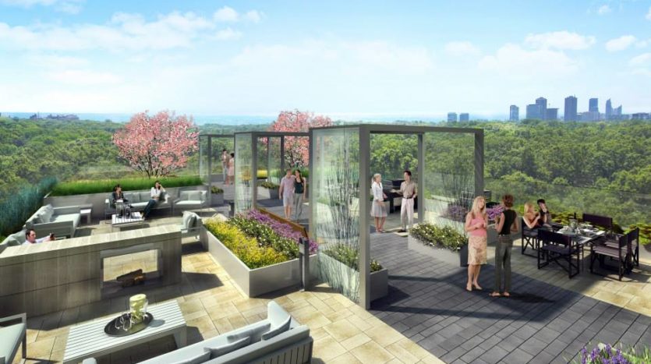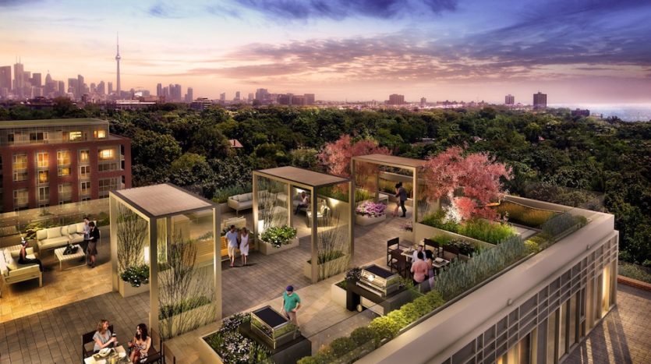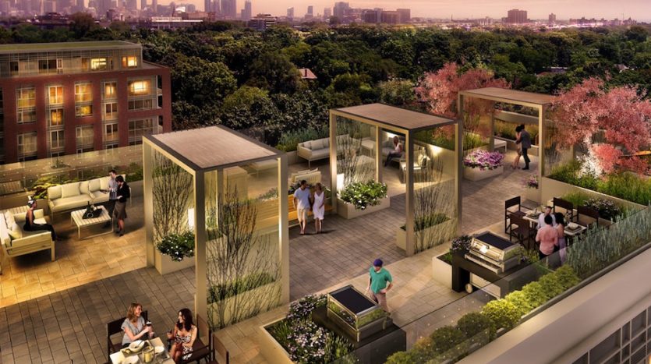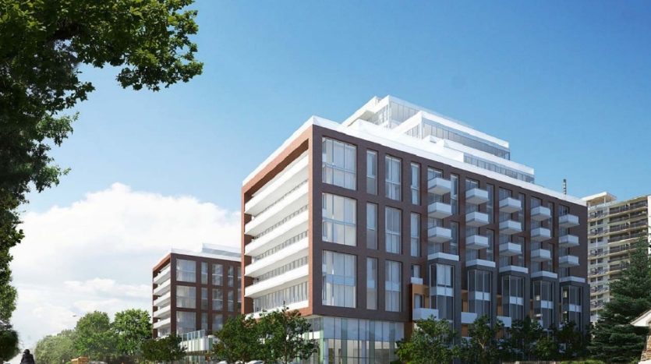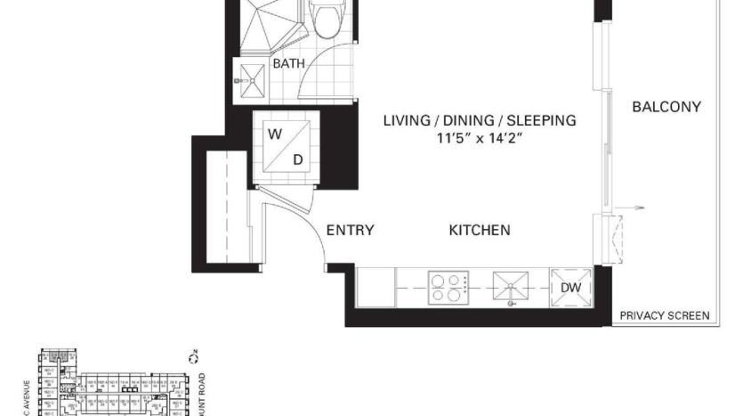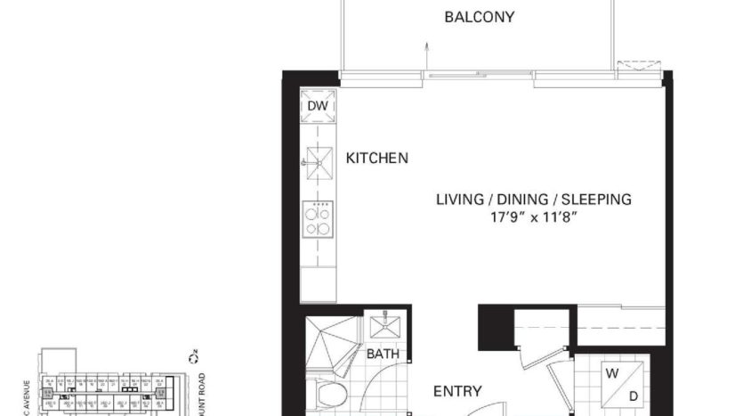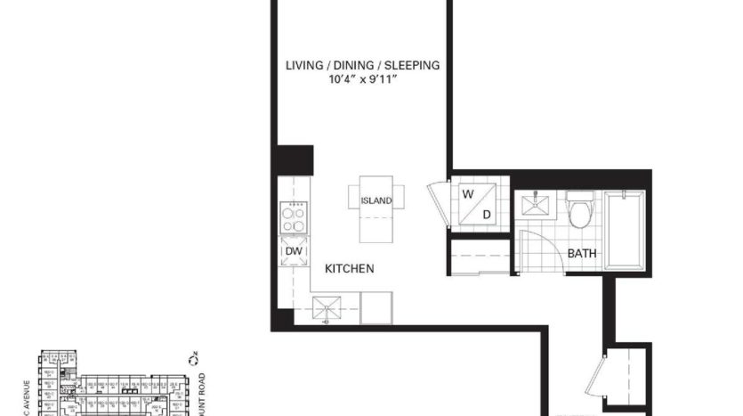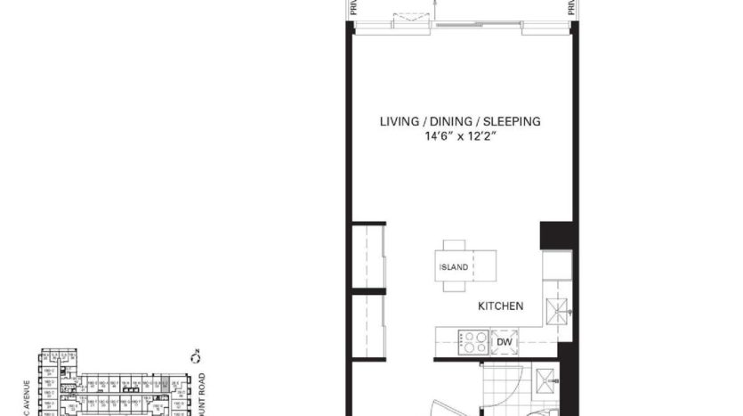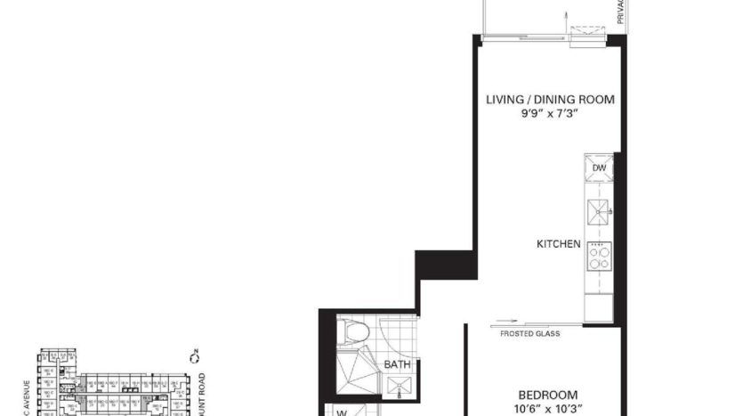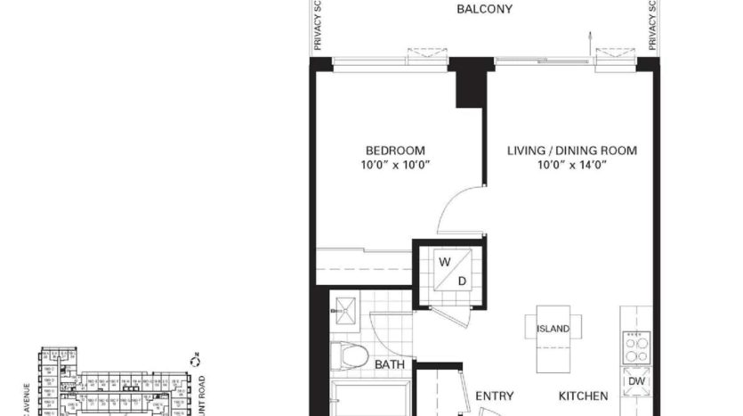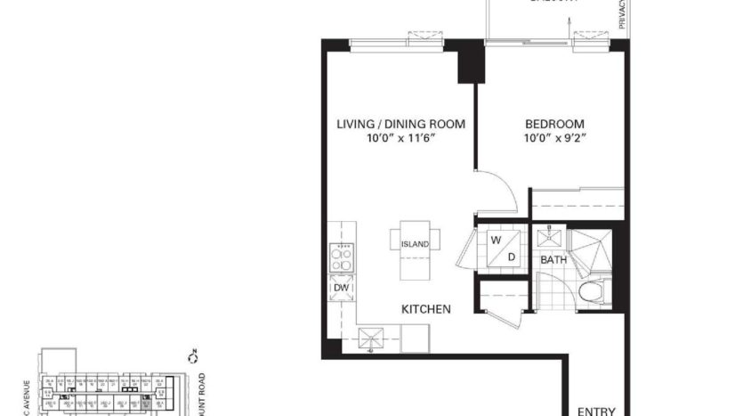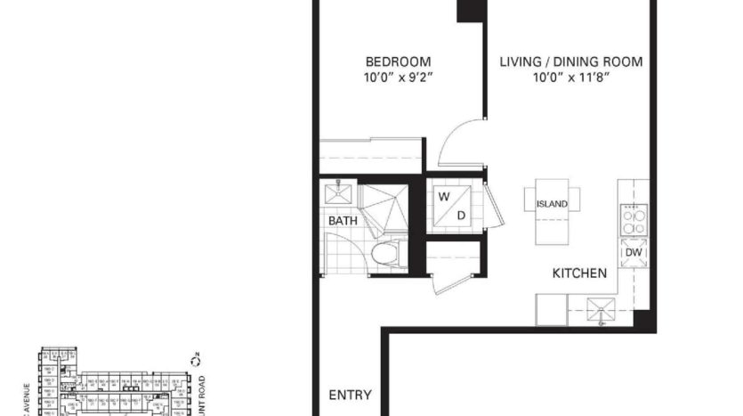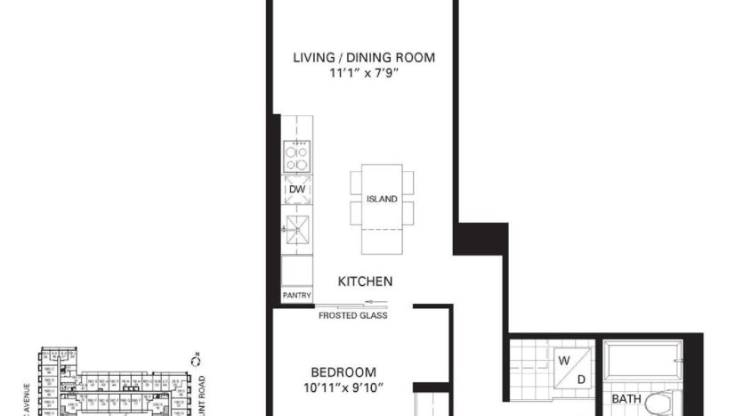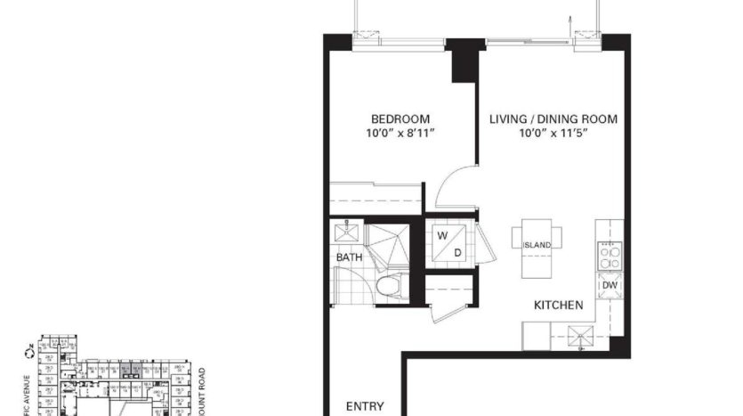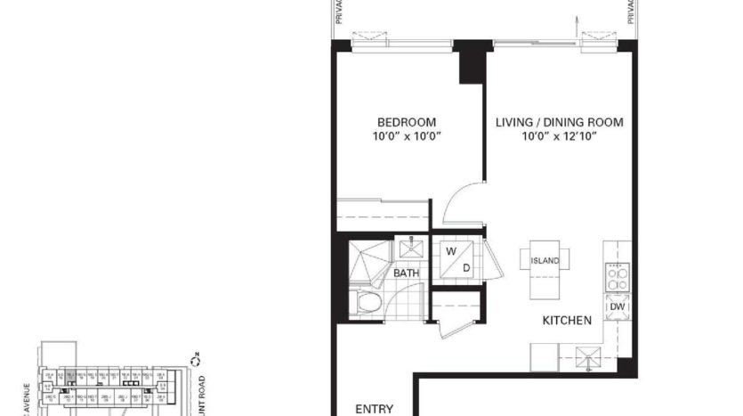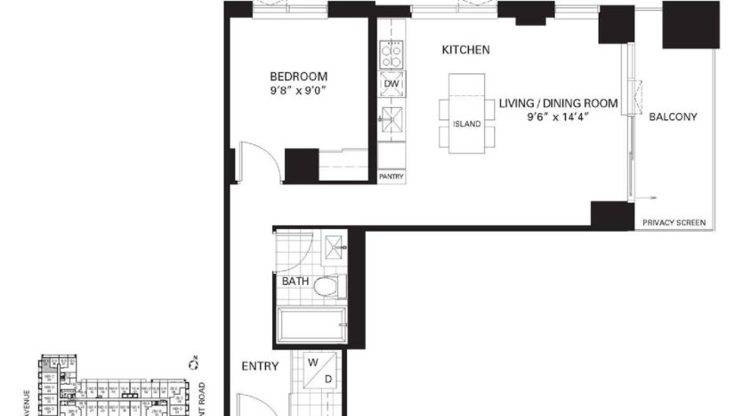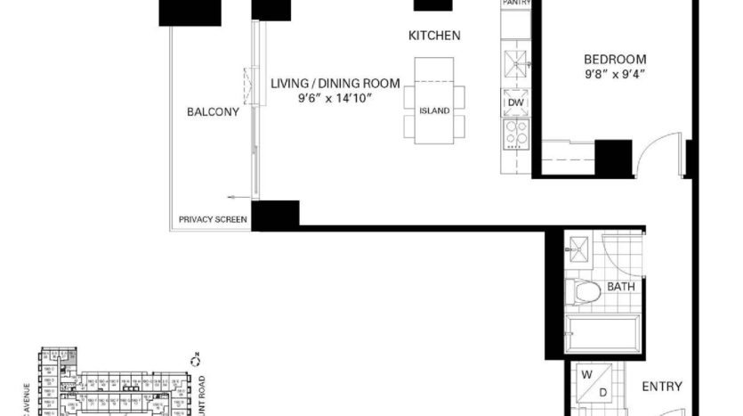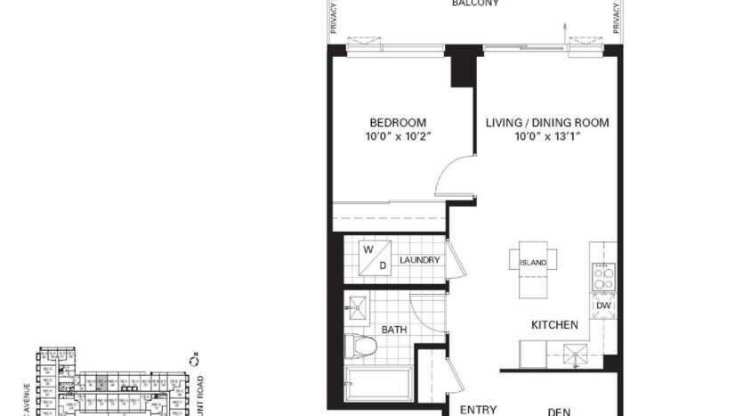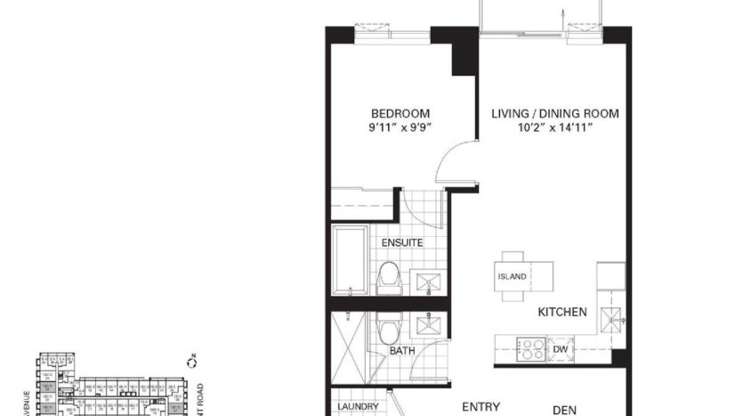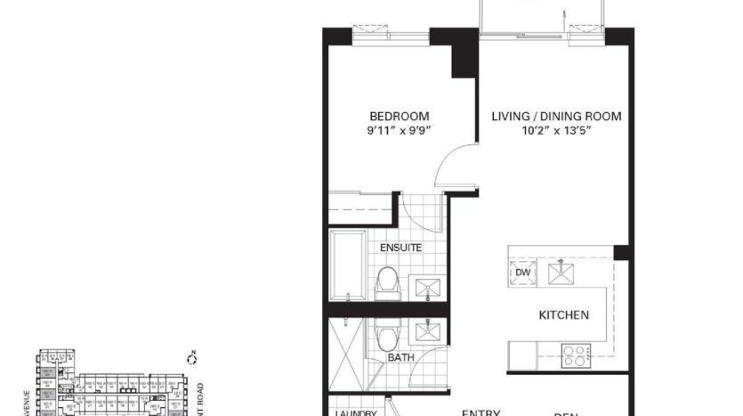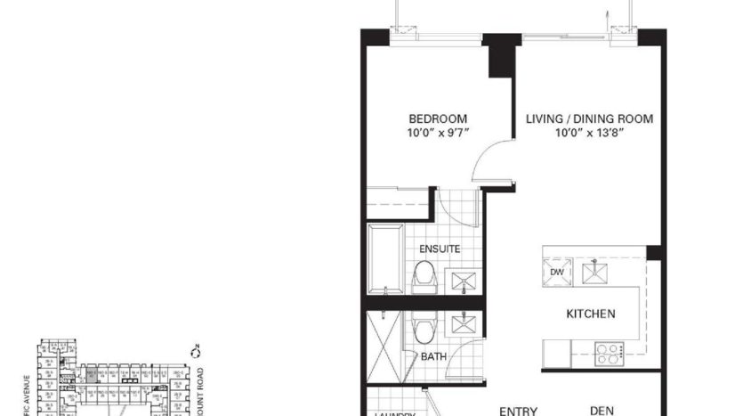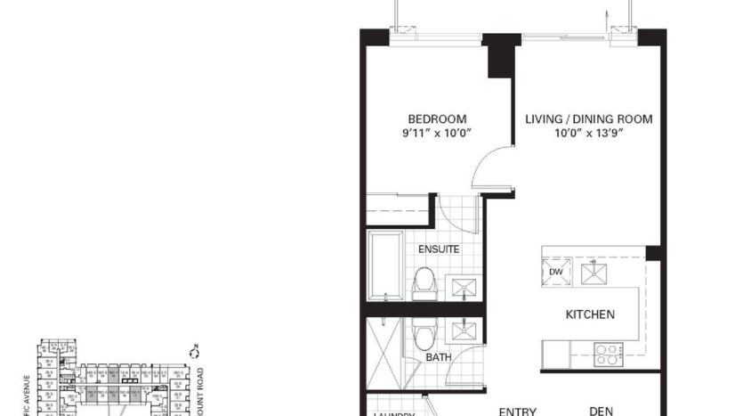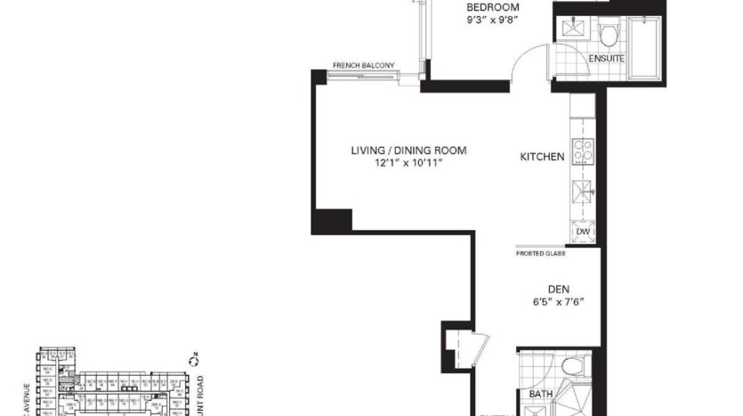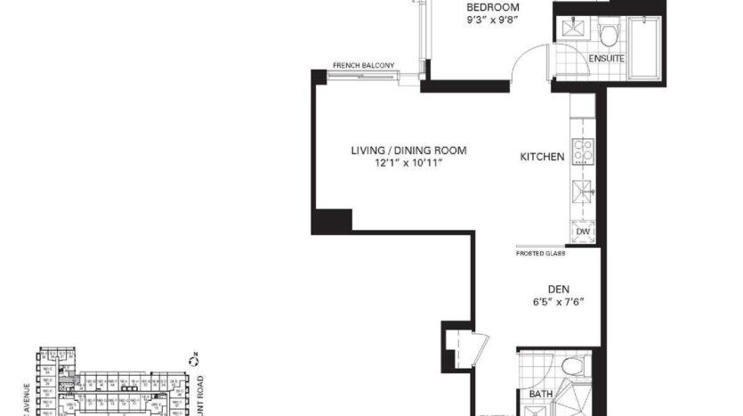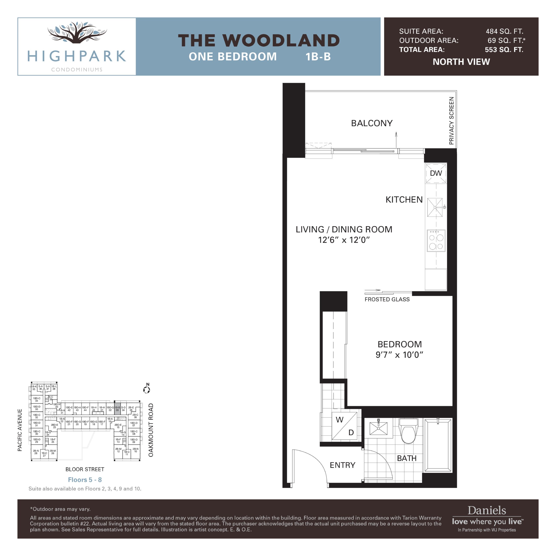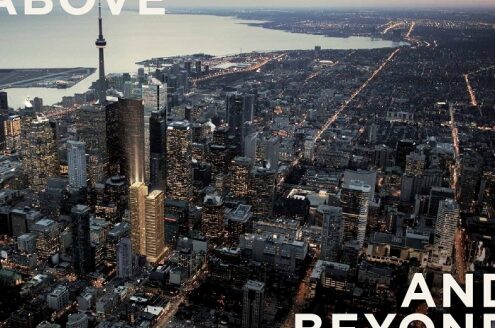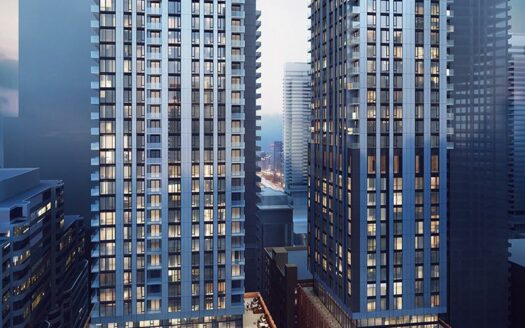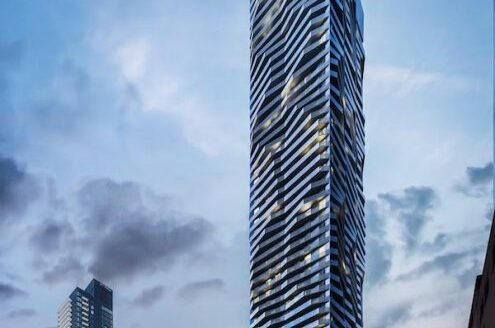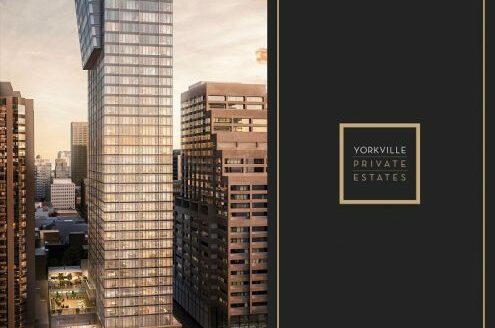Overview
- Updated On:
- September 23, 2020
Description
HighPark Condominiums is a condo and townhouse development by The Daniels Corporation at 1830 Bloor Street West, Toronto.
Daniels Corporation Proposed to build a staggered 14 storey condominium building at 1844 Bloor St W that would have 364 units. The parts of HighPark Residences Condos adjacent to a street would be 6 storeys high with commercial units on the ground floor along Bloor Street. Higher floors would be stepped up along the back and centre of the building to a maximum of 14 storeys.
This elegant residence not only offers incredible design and craftsmanship, but also superior amenities and a location that’s second to none and Located directly across from High Park, moments from the quaint shops, restaurants and services of Bloor West Village, steps to two TTC stations, GO transit and the Gardiner Expressway.
A unique resident Bike Engagement and Bike Share program.Suites offer sweeping panoramic views of the city skyline, park, lake and beyond. THE PARKSIDE CLUB Located on three separate floors, The Parkside Club offers 18,000 sq. ft. of sophisticated indoor and outdoor amenities. Second Floor. Challenge yourself on the unique double-height Rock Climbing Wall. Build your strength in the Weight Studio. Enjoy a flick on the big screen in the Home Theatre. Spend some time relaxing in the Sauna. Plant your own herbs, flowers, vegetables and spices and watch them grow in the outdoor Gardening Plots. Third Floor. Get your heart racing in the sun-drenched Cardio Studio. Seek inner peace in the fabulous Indoor/Outdoor Yoga & Pilates studio. Gather with friends and celebrate in style in the Party Room. BBQ a delicious meal and dine alfresco on the Outdoor Lounge. Play a round of pool in the Billiards Room, or soak up the sun on the Sun Deck. Tenth Floor. Enjoy mingling in the Social Room or prepare a fabulous meal in the Catering Kitchen. Dine under the stars on the Outdoor Terrace. Cozy up by the Indoor or Outdoor Fireside Lounge.
HighPark Condominiums Floor Plans
Floor plans are not to scale and is subject to architectural review and revision, including without limitation, the Unit being constructed with a layout that is the reverse of that set out above. All materials, specifications, details and dimensions, if any, are approximate and subject to change without notice in order to comply with building site conditions and municipal, structural, Vendor and/or architectural requirements. Actual floor area may vary in accordance with Bulletin 22 published by the Tarion Warranty Corporation. Bulkheads are not shown on floor plans and may be located in areas of the Unit as required to provide venting and mechanical systems. Balconies, Terraces and Patios if any are exclusive use common elements, shown for display purposes only and location and size are subject to change without notice. Window location, size and type may vary without notice. E.&O.E.

