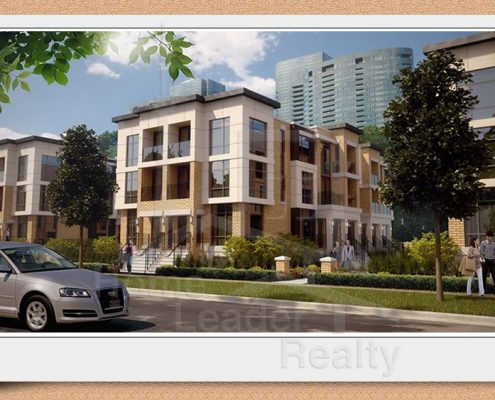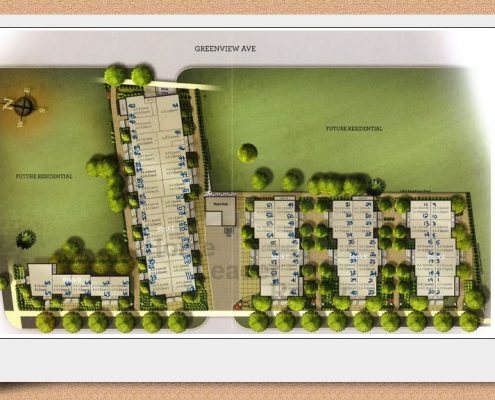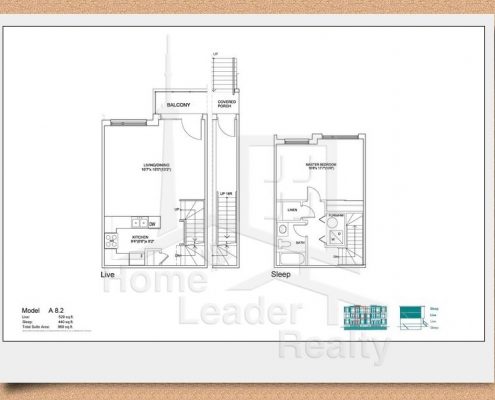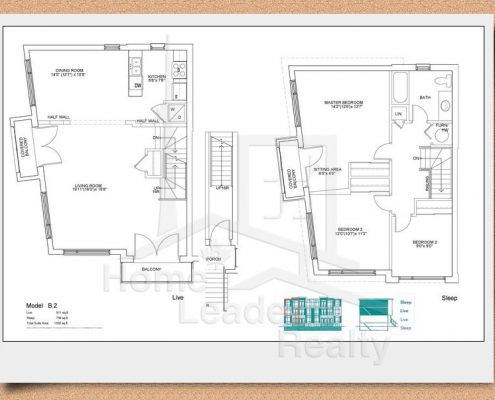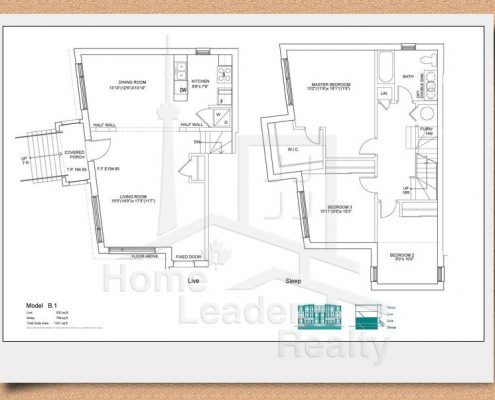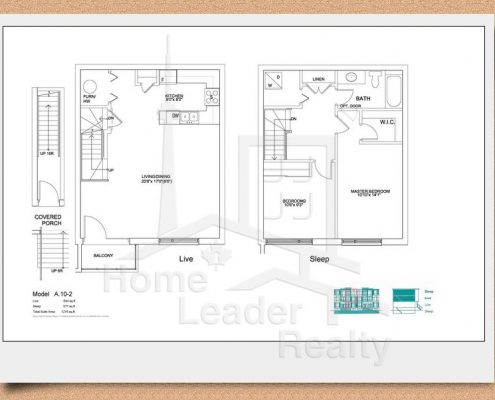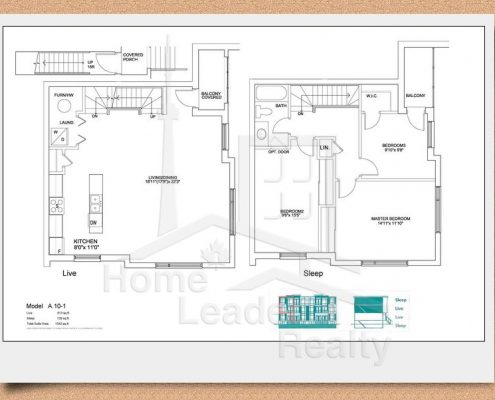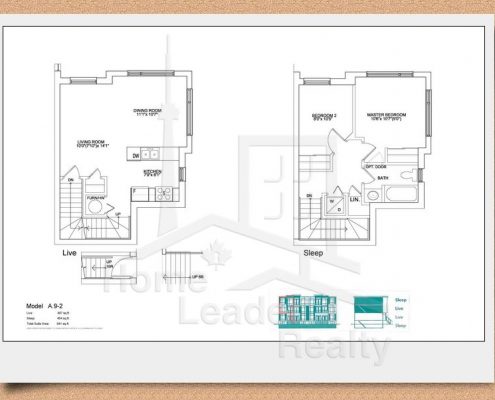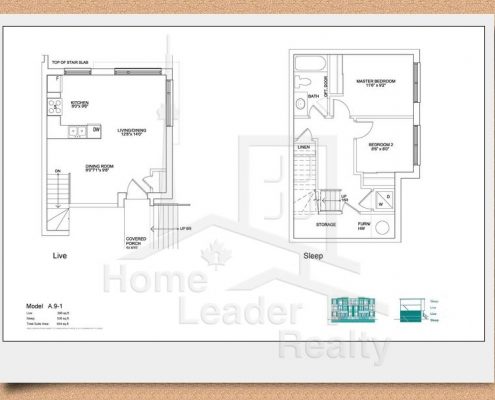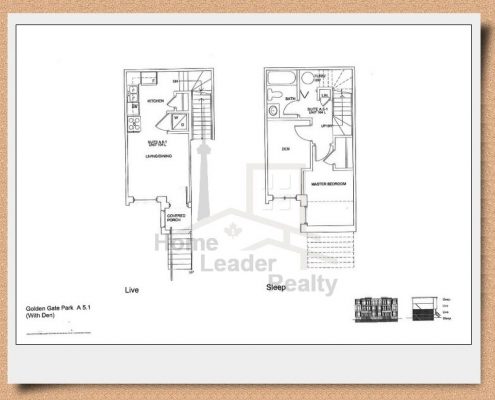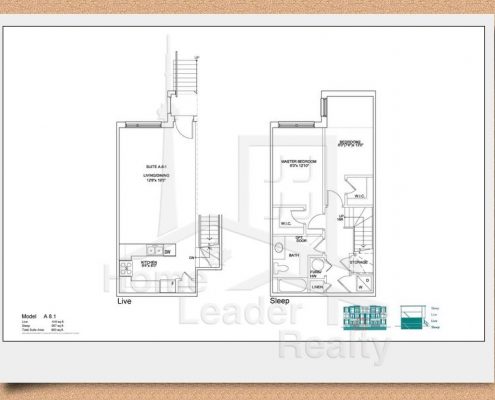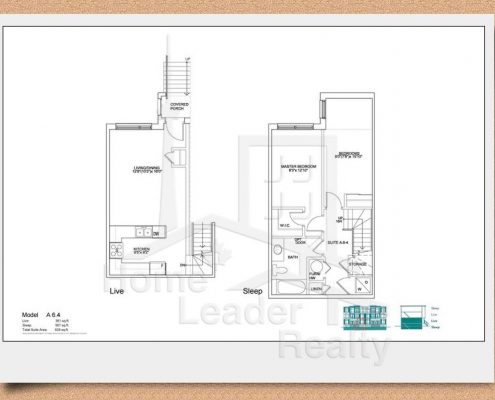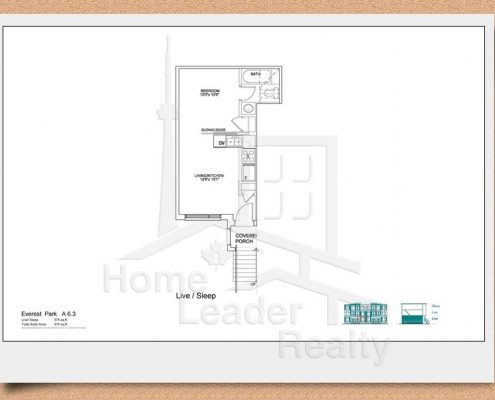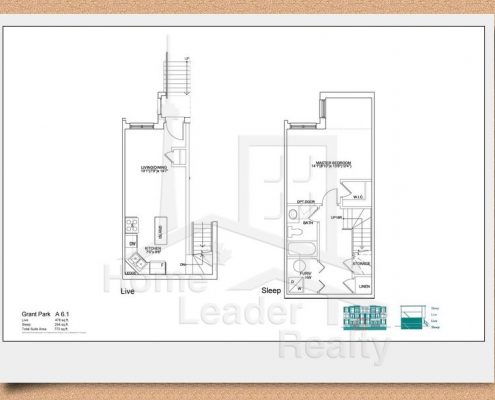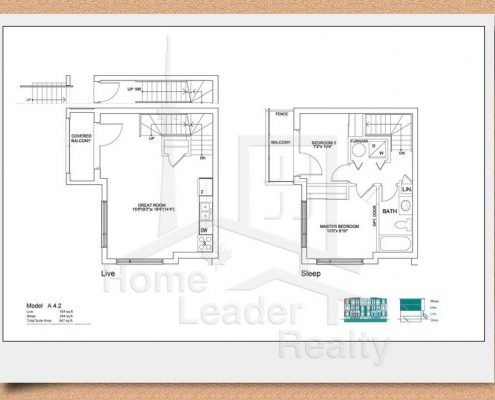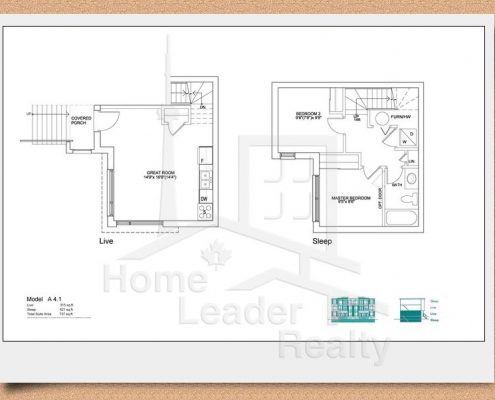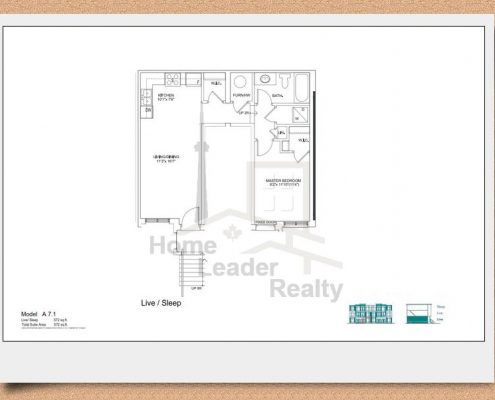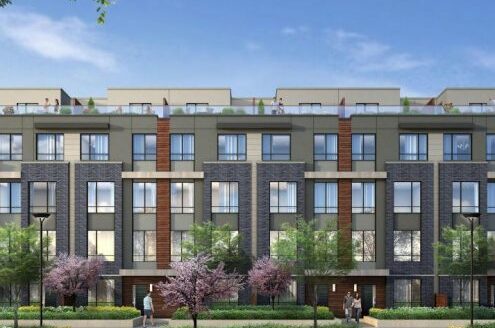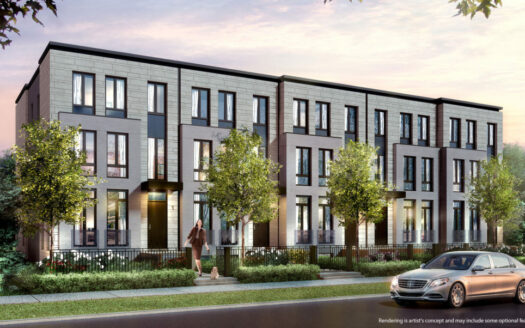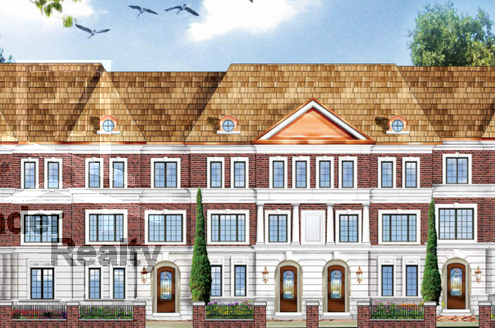Overview
- Updated On:
- March 29, 2022
Description
Hendon Park Towns is a townhouse development by Wycliffe Homes at 49 Hendon Avenue, Toronto. The development was completed in 2016. Hendon Park Towns has a total of 113 units, sizes range from 730 to 983 square feet.
Welcome to Hendon Park Towns by Wycliffe. Hendon Park Townhomes with an urban spirit, on the edge of Hendon Park and an exciting community, are located next to the transit hub of Finch Station, with easy access to the TTC, Viva, and GO.
A neighbourhood that’s the perfect fit, a place with easy access major highways; a place surrounded by parks, shops, restaurants, and schools; a place where young professionals mix with growing families and vibrant retirees . Getting around town has never been easier. Open up your world to brand new possibilities. Choose excitement. Choose happiness. Choose convenience. All at Hendon Park Towns.
Features & Finishes
Nine foot ceilings
Smooth ceilings throughout
Beautiful interior stone or brick feature walls ( on applicable model )
Quality stainless steel kitchen appliances, including fridge, slide in range, dishwasher and integrated microwave/exhaust fan
Convenient stacking washer and dryer (White)
Stunning granite countertops in kitchen with deep undermount zero radius stainless steel sink
An extensive selection of Paris Gallery European-style custom designed cabinets in bathrooms and kitchen with tall upper cabinetry
Contemporary line of square faucet throughout including single-lever pullout kitchen spray
Granite vanity top in master ensuite bathroom with undermount china basins throughout
China basins and elongated one-piece toilets in all bathrooms
Contemporary modern chrome bathroom accessories in all bathrooms
Clear glass shower doors
Pre-finished natural hardwood flooring in great room, living room, dining room and den; natural hardwood or ceramic in kitchen
5-1/4″ shaker baseboard and 3-1/2″ door casings with 5-panel shaker door
Chrome or pewter lever door hardware
Media rough-ins and pre-wiring for a personally encoded suite intrusion system
White décor style receptacles and switches throughout
Lush 40 oz. broadloom in bedrooms
Central air-conditioning system
Energy efficient heating system with tankless hot water systems
Hendon Park Towns Floor Plans
Floor plans are not to scale and is subject to architectural review and revision, including without limitation, the Unit being constructed with a layout that is the reverse of that set out above. All materials, specifications, details and dimensions, if any, are approximate and subject to change without notice in order to comply with building site conditions and municipal, structural, Vendor and/or architectural requirements. Actual floor area may vary in accordance with Bulletin 22 published by the Tarion Warranty Corporation. Bulkheads are not shown on floor plans and may be located in areas of the Unit as required to provide venting and mechanical systems. Balconies, Terraces and Patios if any are exclusive use common elements, shown for display purposes only and location and size are subject to change without notice. Window location, size and type may vary without notice. E.&O.E.

