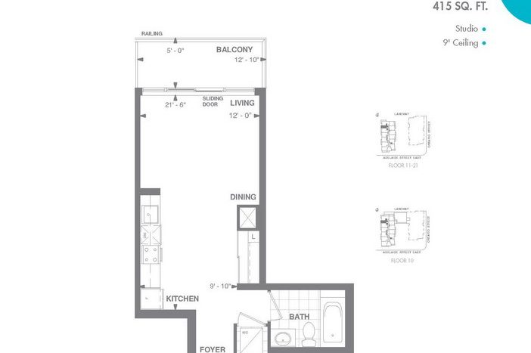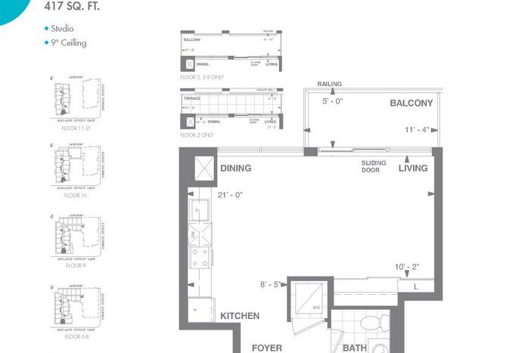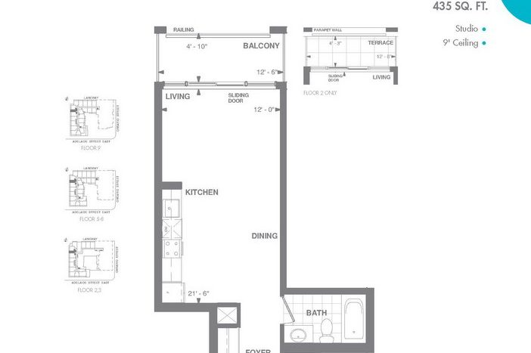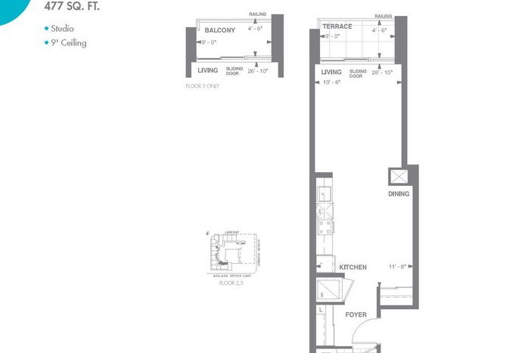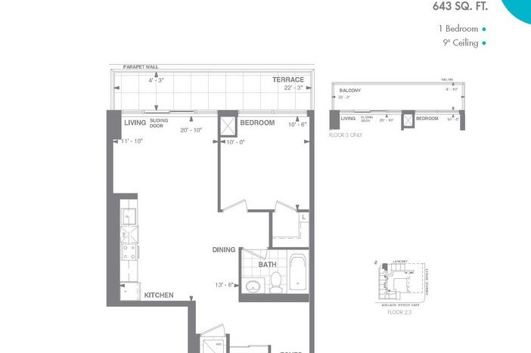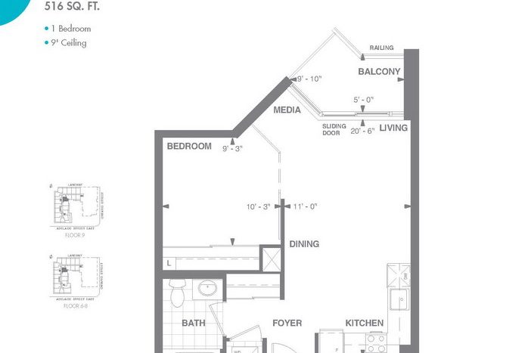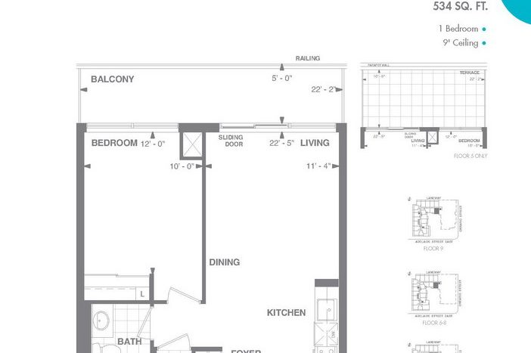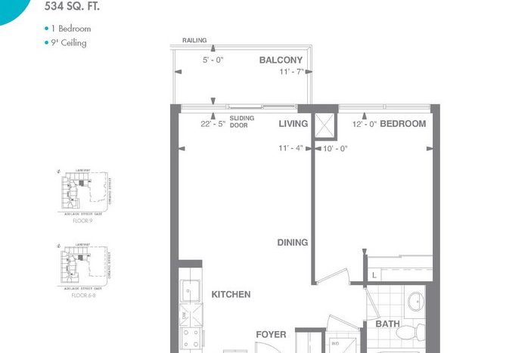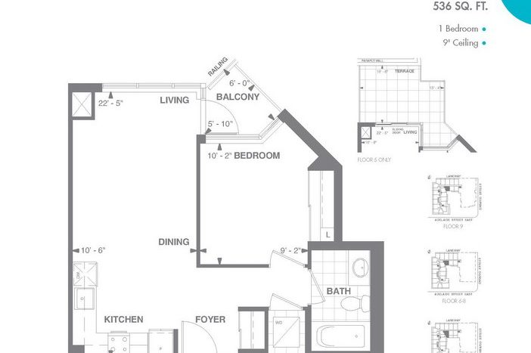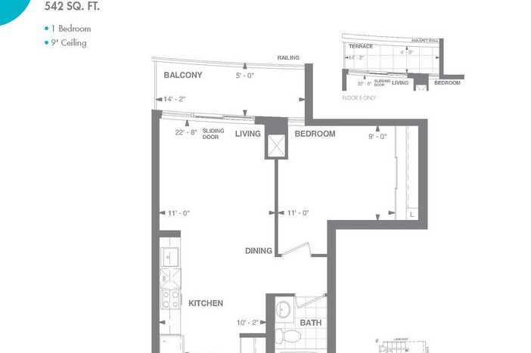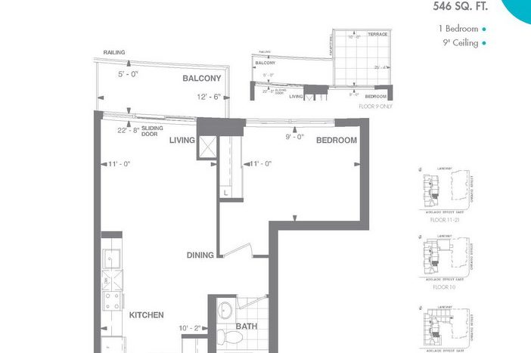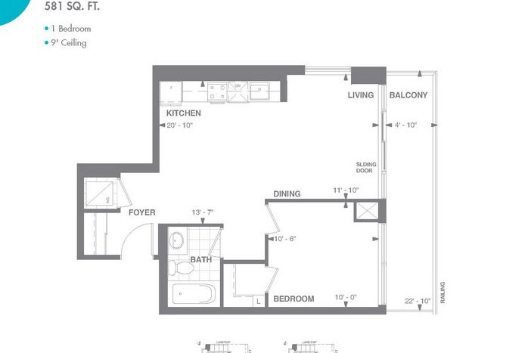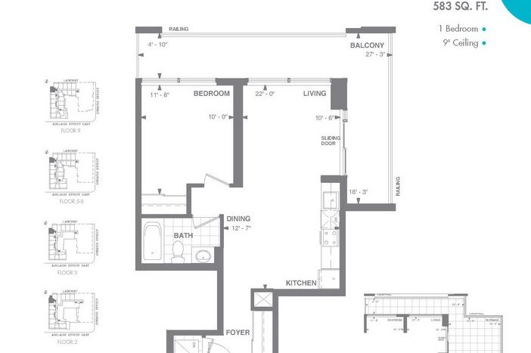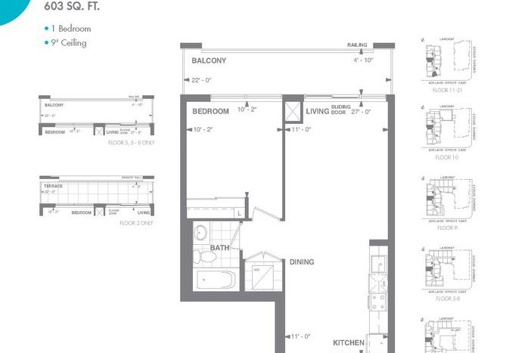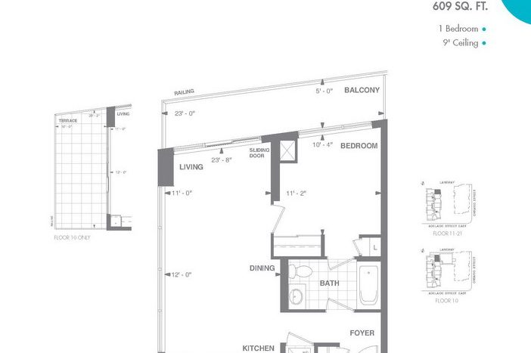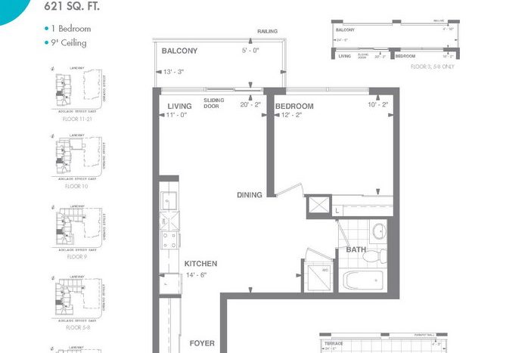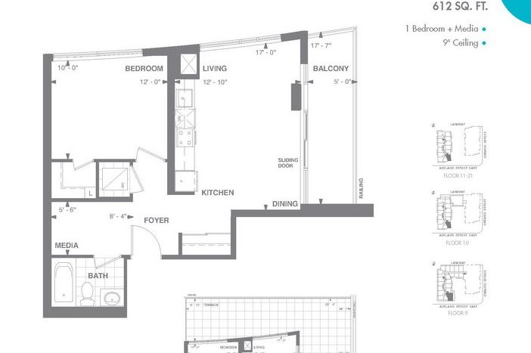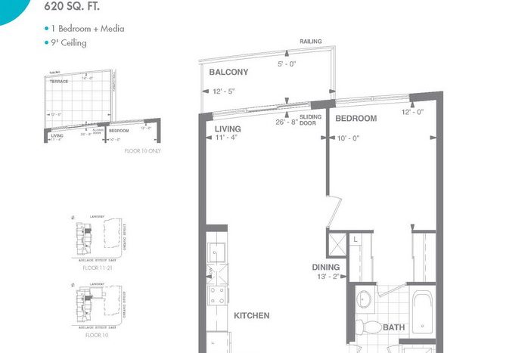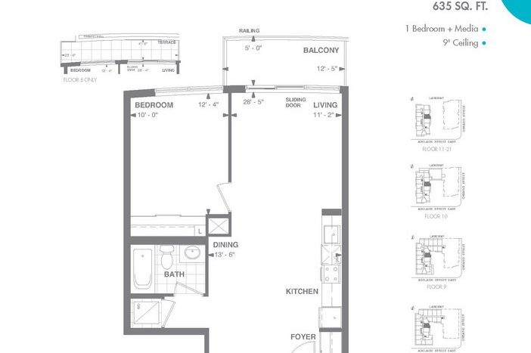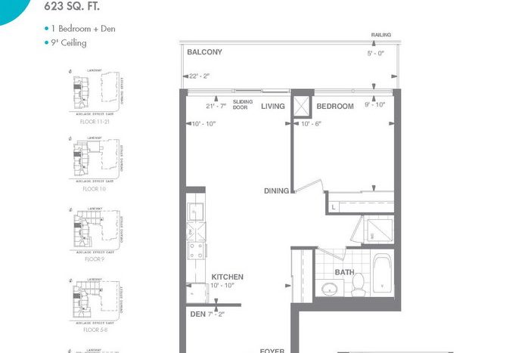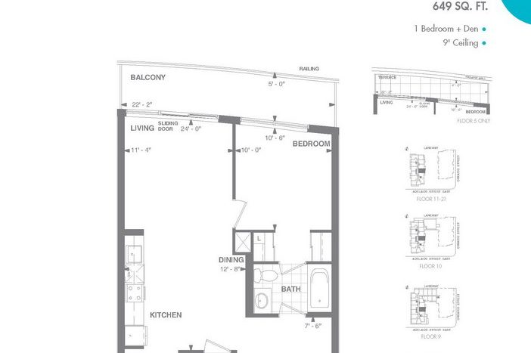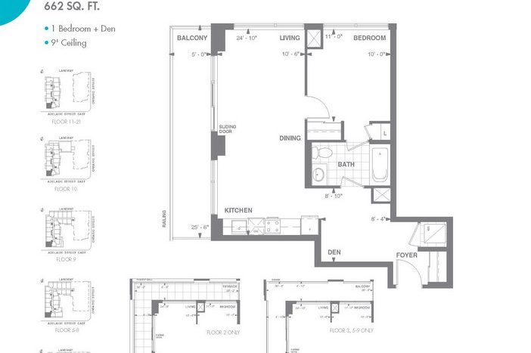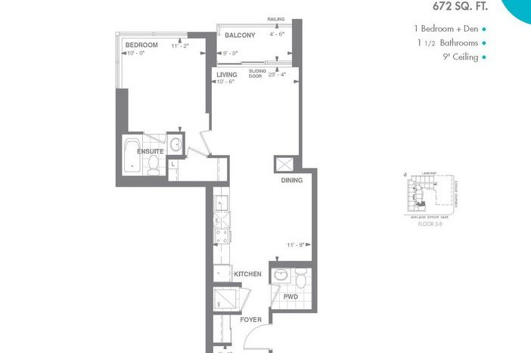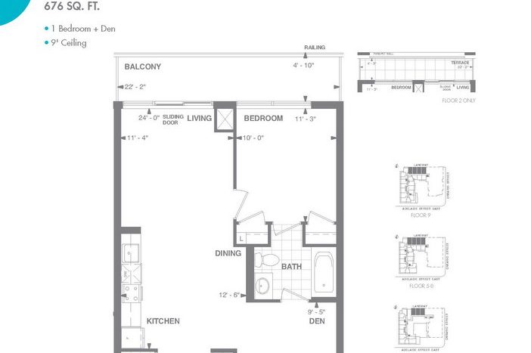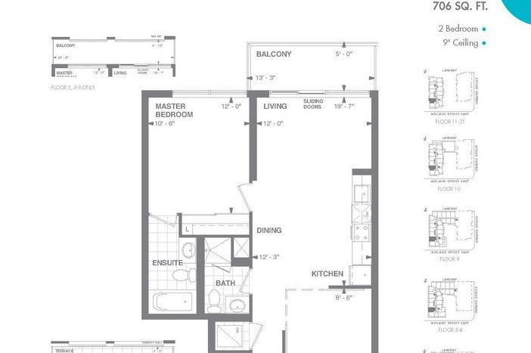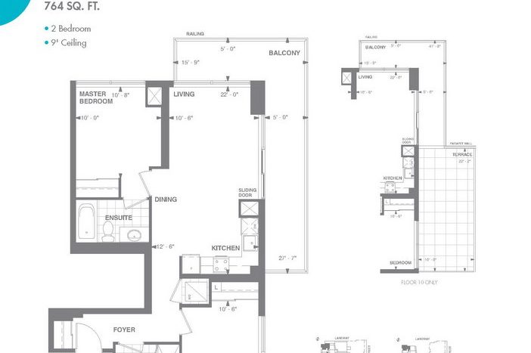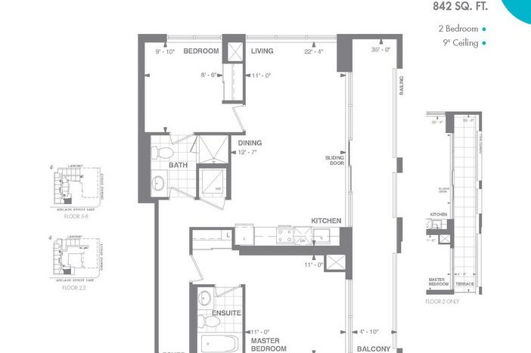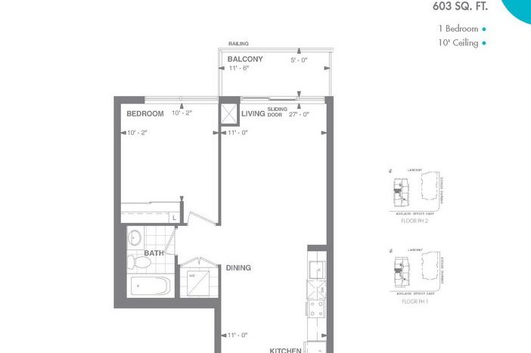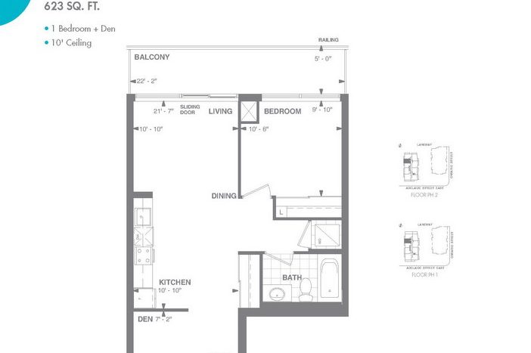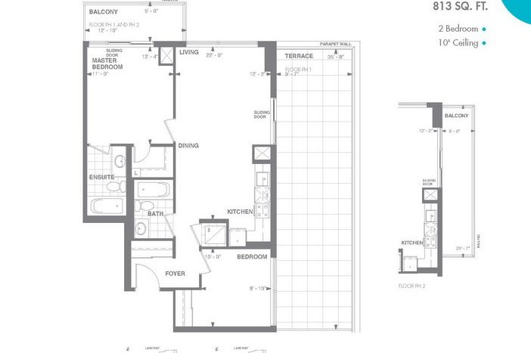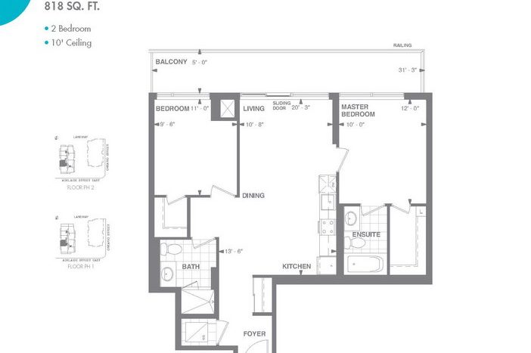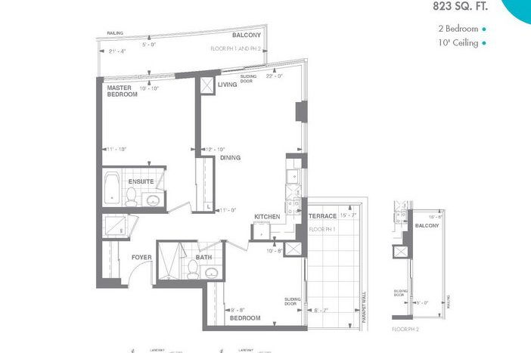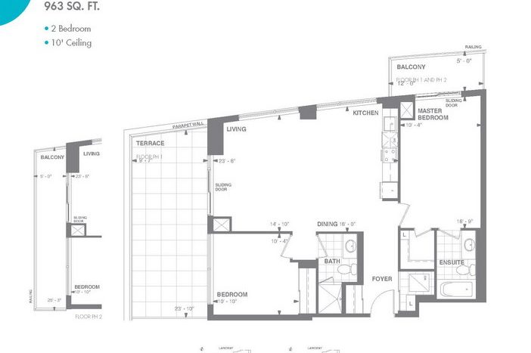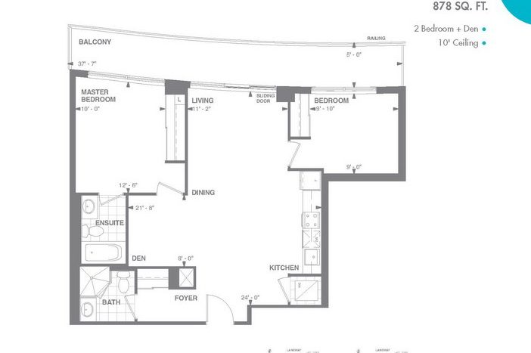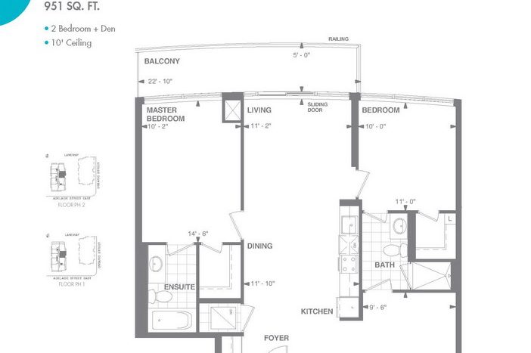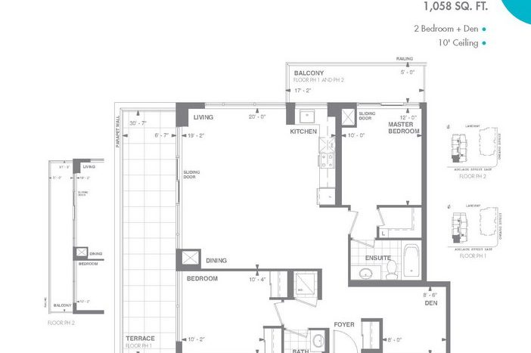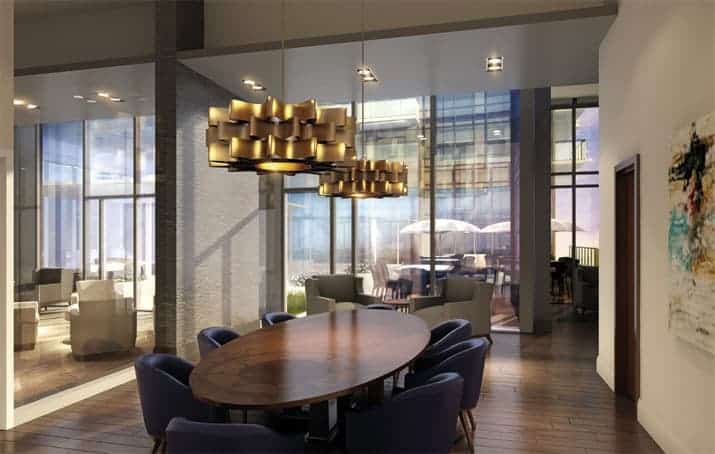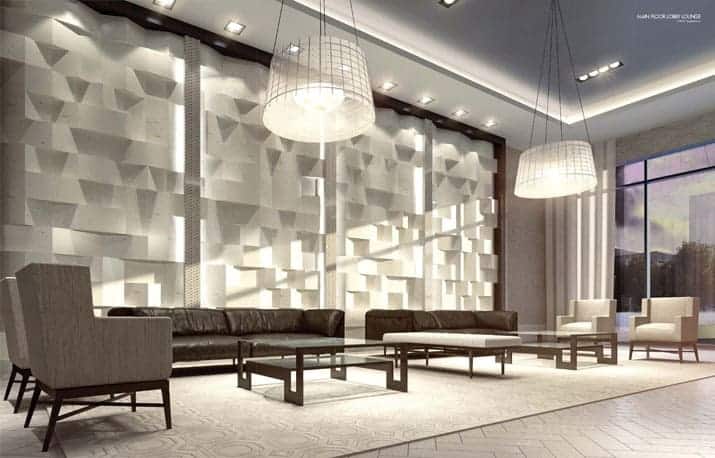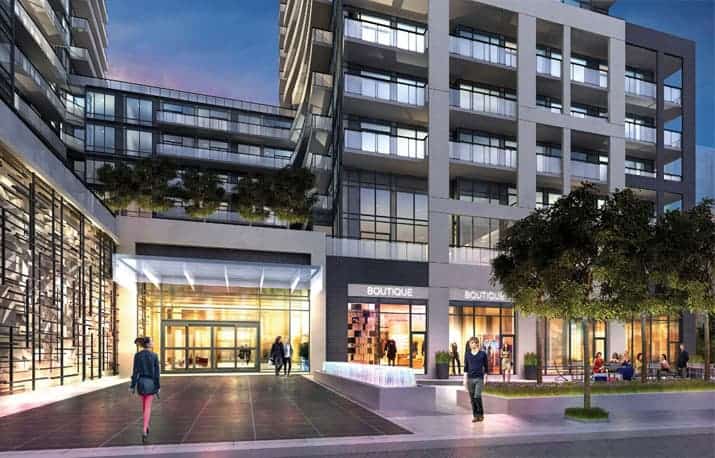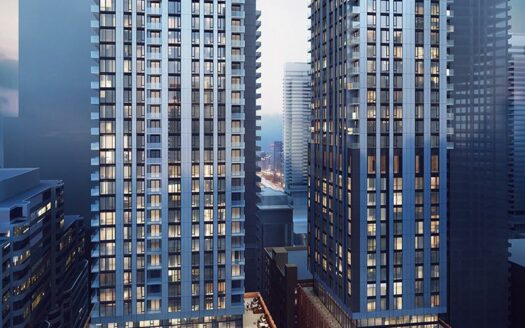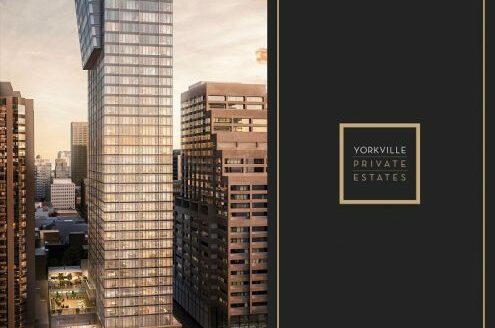Overview
- Updated On:
- August 28, 2018
Description
Greenpark Homes is pulling all the stops to bring you Axiom Condominiums, Downtown Toronto’s newest boutique condominium residences. Designed in the tradition of nearby King Street’s mid rise buildings, the look and feel of this development respects the rich heritage and character of the neighbourhood.
Designed by Kirkor Architects, Axiom Condos exudes a sense of purpose like so few other downtown properties do. By integrating proportional scale with superb architecture, Axiom will appeal to lovers of both modern design and classic Toronto Downtown Warehouse District facades. You will forever appreciate the warm classic look of the brick lower floors meshed with the modern-design of the upper levels.
The bold podium base which blends perfectly with the twin connected 19 storey buildings. Having only a combined 480 suites (approx.), Axiom Condos is sure to remain an exclusive property for years to come… a residence that will stand the test of time.
Axiom Condos’ bold, yet elegant architecture makes a confident statement of purpose, accentuated by a Landscaped Promenade that enhances the pedestrian-friendly character of the neighbourhood.
Here, at the intersection of Adelaide Street East and Ontario Street, Axiom Condominiums brings together a thoughtful combination of intelligently designed suites, a wide array of sophisticated amenities and convenient retail at street level, for an unparalleled investment opportunity.
Life at Axiom Condominiums will reflect your desire to have all the modern conveniences, and many luxurious amenities, close at hand. Axiom Condos will satisfy your desire for that rare combination of luxury, location and exclusivity.
Axiom Condos Floor Plans
Floor plans are not to scale and is subject to architectural review and revision, including without limitation, the Unit being constructed with a layout that is the reverse of that set out above. All materials, specifications, details and dimensions, if any, are approximate and subject to change without notice in order to comply with building site conditions and municipal, structural, Vendor and/or architectural requirements. Actual floor area may vary in accordance with Bulletin 22 published by the Tarion Warranty Corporation. Bulkheads are not shown on floor plans and may be located in areas of the Unit as required to provide venting and mechanical systems. Balconies, Terraces and Patios if any are exclusive use common elements, shown for display purposes only and location and size are subject to change without notice. Window location, size and type may vary without notice. E.&O.E.


