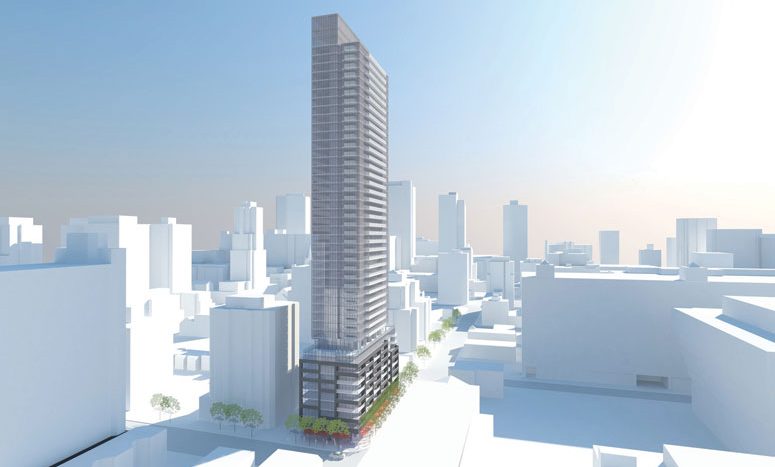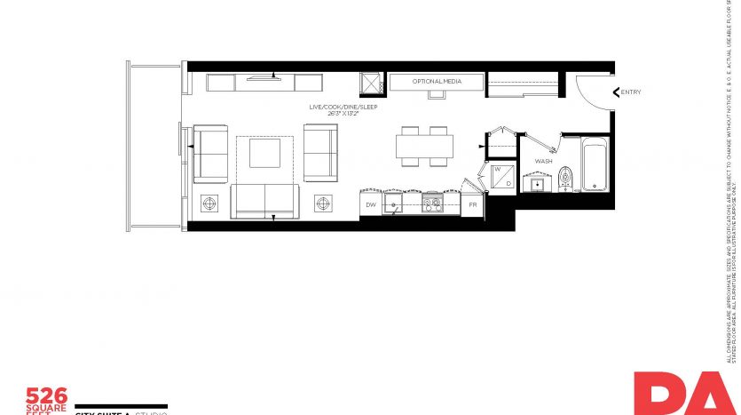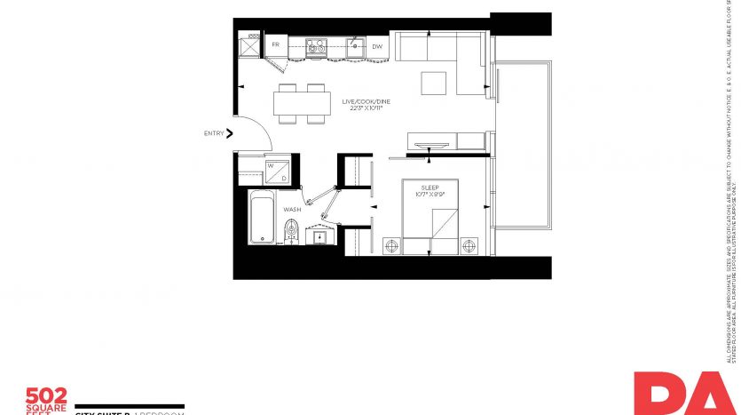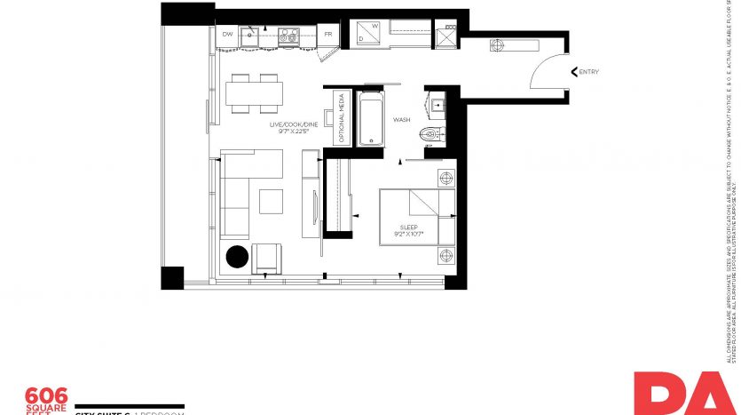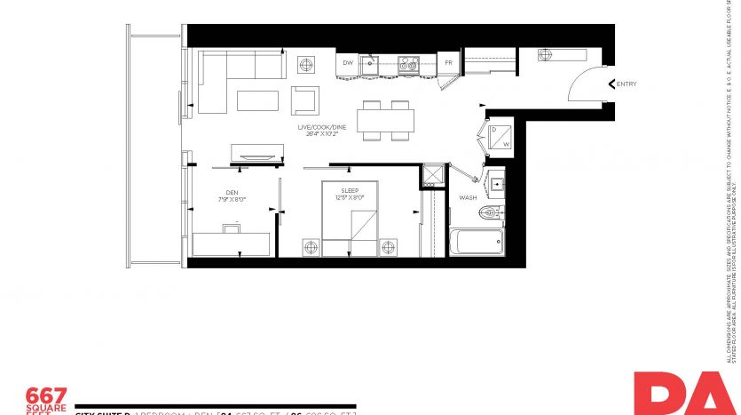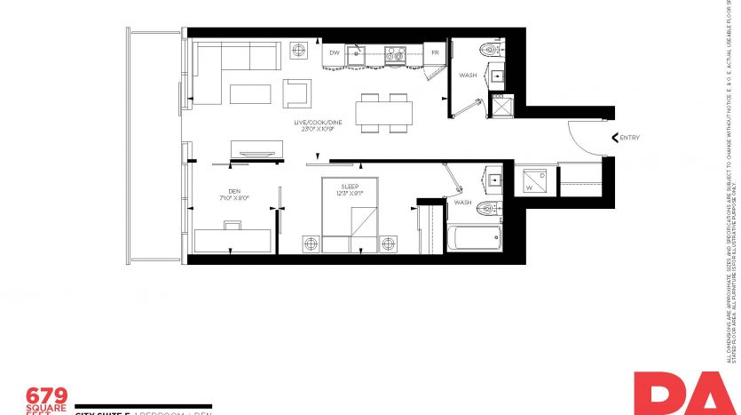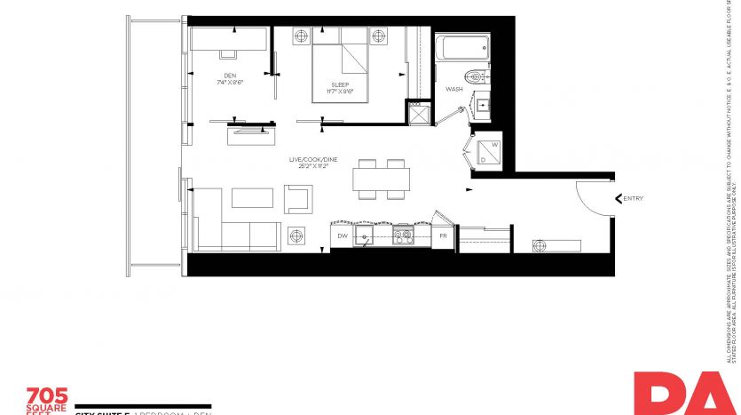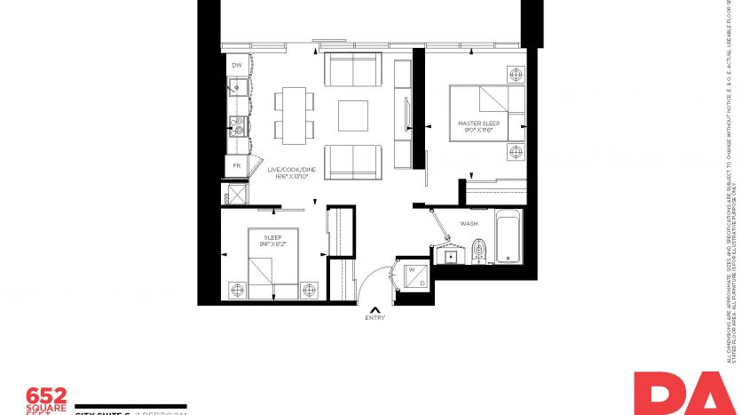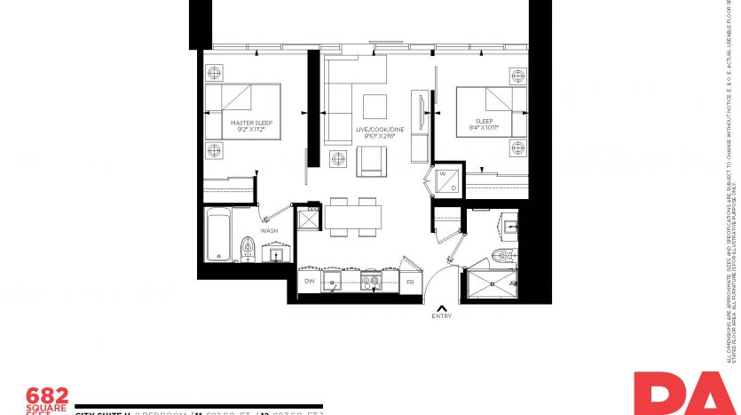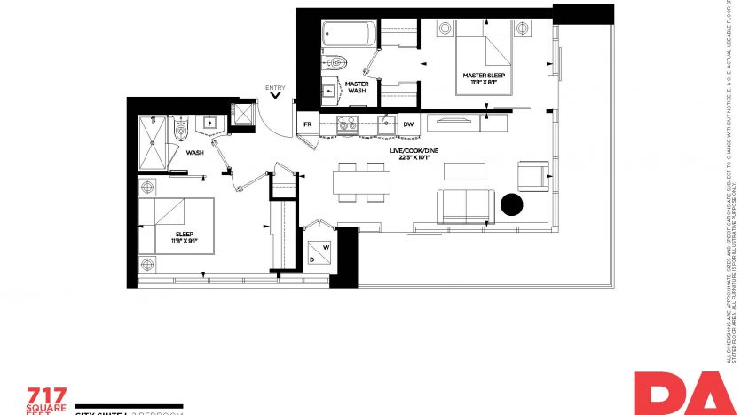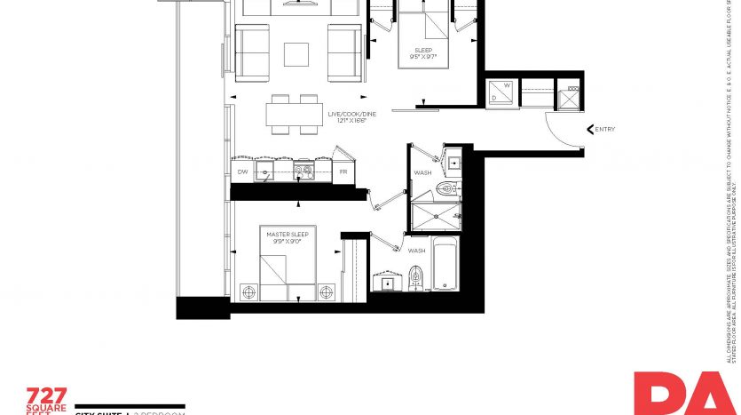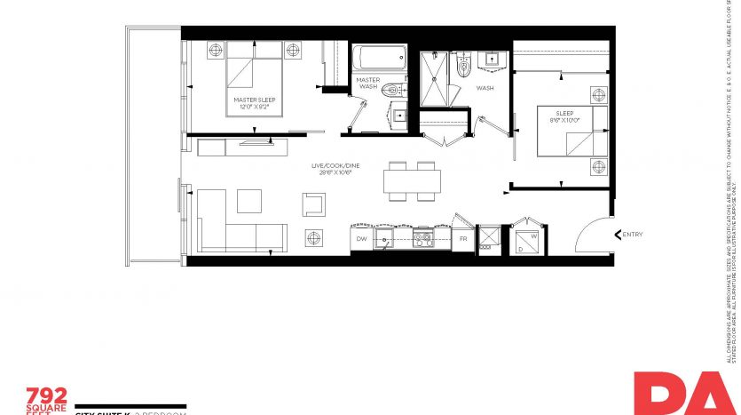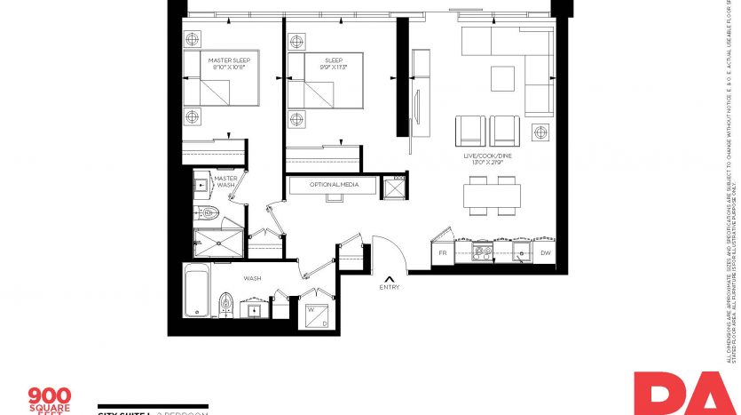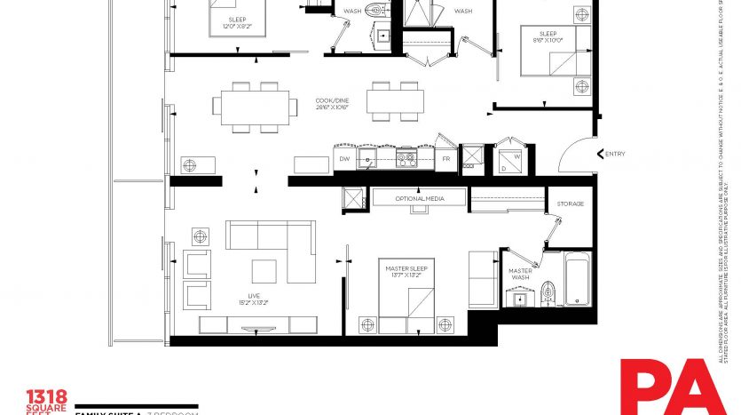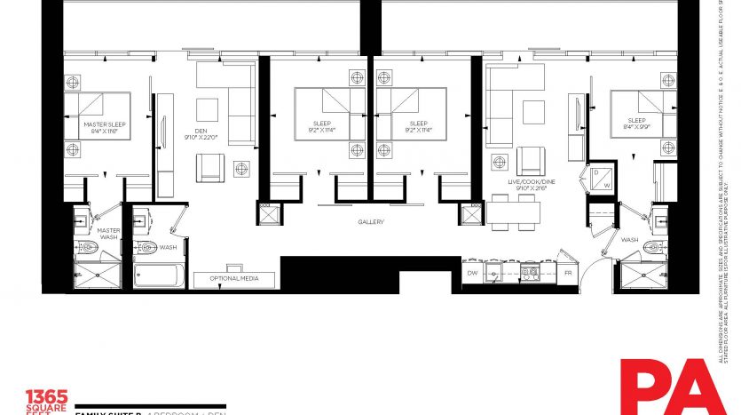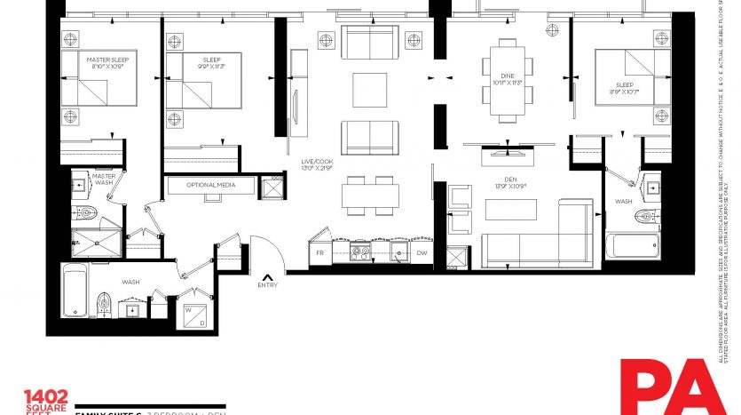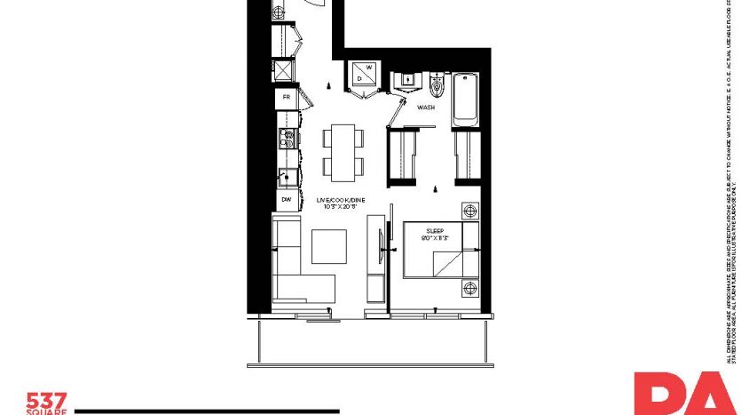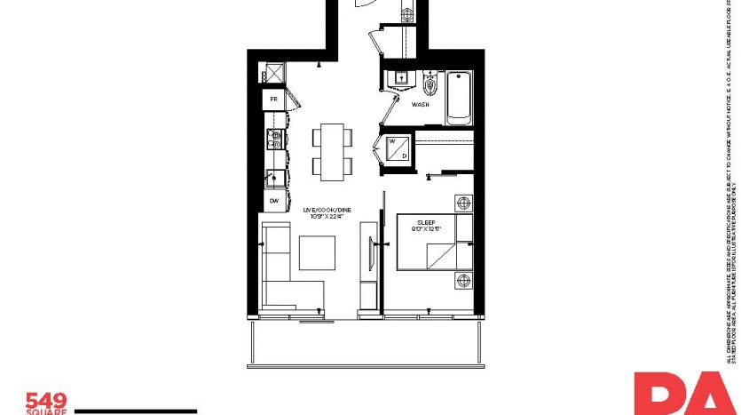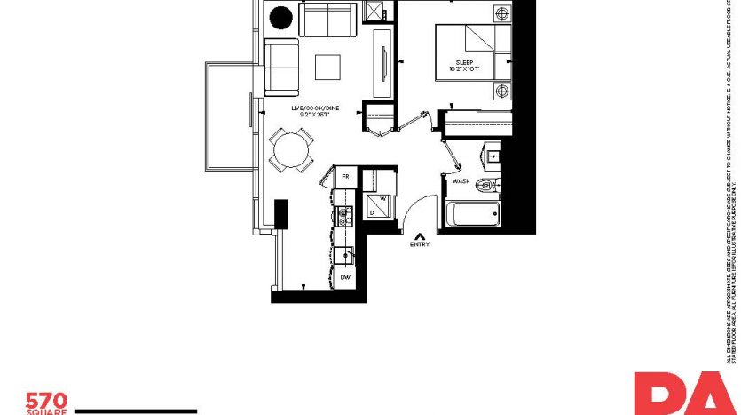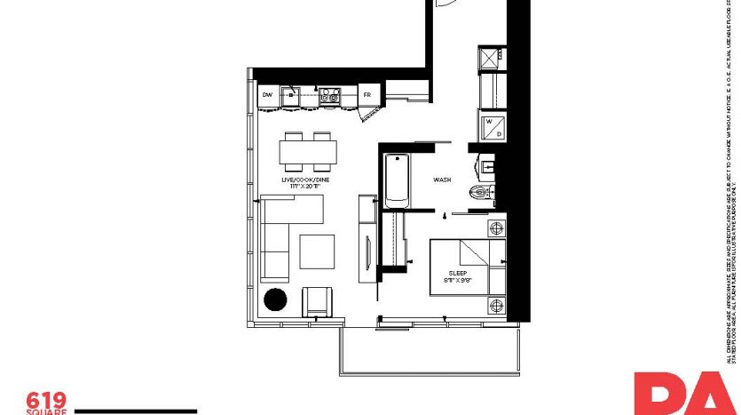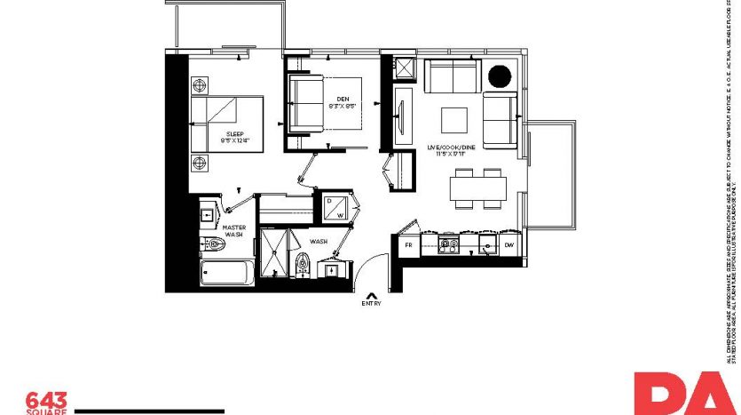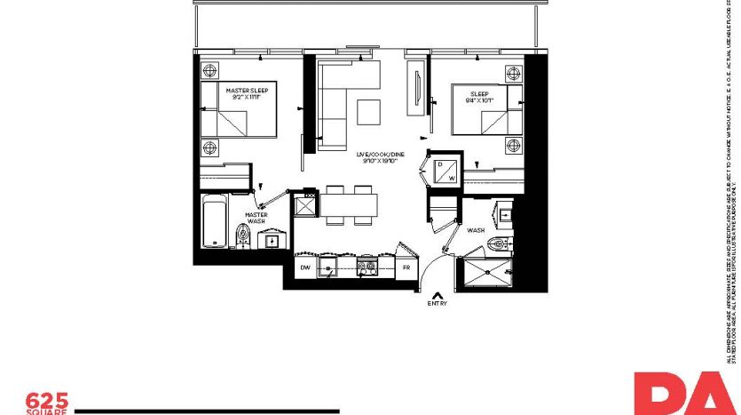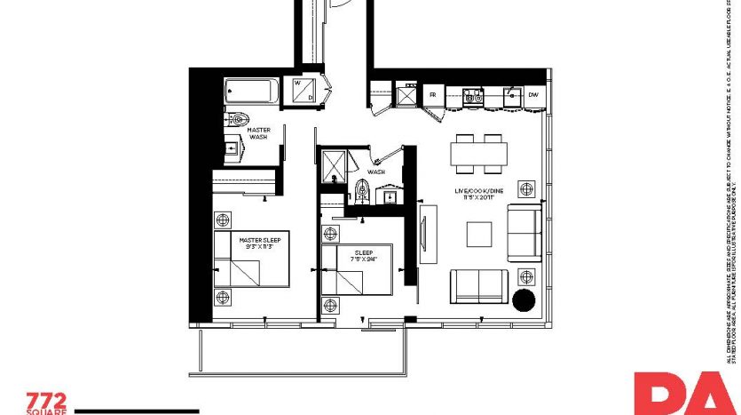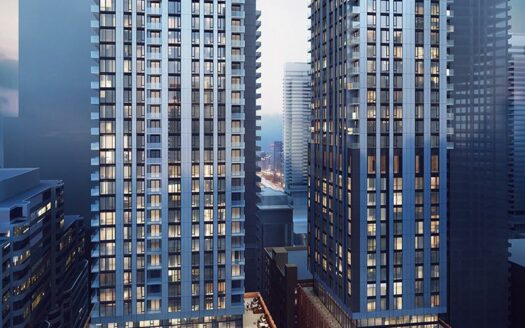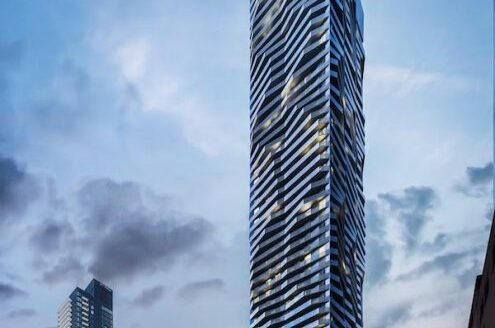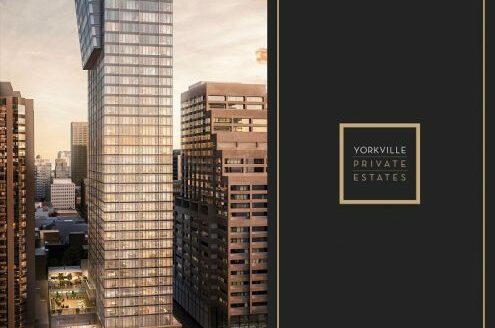Overview
- Updated On:
- April 6, 2020
Description
Pace Condos is a 46 storey tower with a 10 storey podium. Pace Condos will have 417 suites, 142 parking spots in a 5 storey below grade parking garage, and 213 parking spaces. Pace is the best deal in downtown Toronto. Suites range from 497 sq.ft to 886 sq.ft.
Located at Dundas and Jarvis, just a pace away from the Eaton Centre, Yonge Dundas Square, Ryerson University and the St. Lawrence Market is Great Gulf’s newest condominium development Pace.
Great Gulf’s great new entry into Toronto’s downtown condos scene. Pace sets the pace. Intensely urban, decidedly modern. It is a paragon of architectural brilliance. Pace Condominiums is a shimmering glass tower artfully placed on a podium comprised of dark charcoal coloured bricks. This is urban elegance at its best. This is eye-catching, eye candy design the likes of which the city has never seen. The interior spaces at Pace Condo are equally unexpected. Distinctly stylish social spaces and amenity areas. Pace is uncluttered urban attitude. Want it all? Pace is the place.
Pace City Suite Floor Plans
Pace Family Suite Floor Plans
Pace Tower Suite Floor Plans
Floor plans are not to scale and is subject to architectural review and revision, including without limitation, the Unit being constructed with a layout that is the reverse of that set out above. All materials, specifications, details and dimensions, if any, are approximate and subject to change without notice in order to comply with building site conditions and municipal, structural, Vendor and/or architectural requirements. Actual floor area may vary in accordance with Bulletin 22 published by the Tarion Warranty Corporation. Bulkheads are not shown on floor plans and may be located in areas of the Unit as required to provide venting and mechanical systems. Balconies, Terraces and Patios if any are exclusive use common elements, shown for display purposes only and location and size are subject to change without notice. Window location, size and type may vary without notice. E.&O.E.

