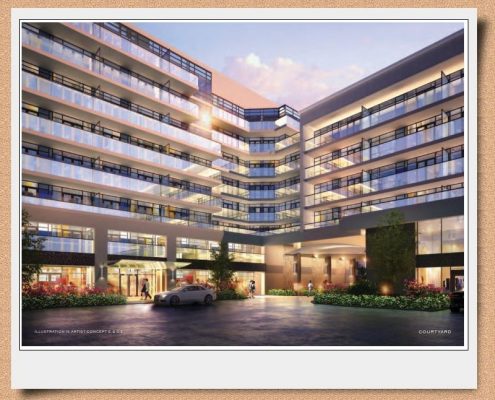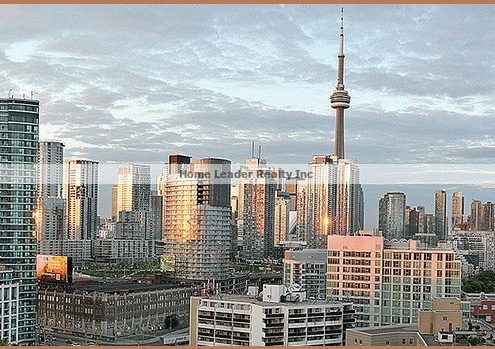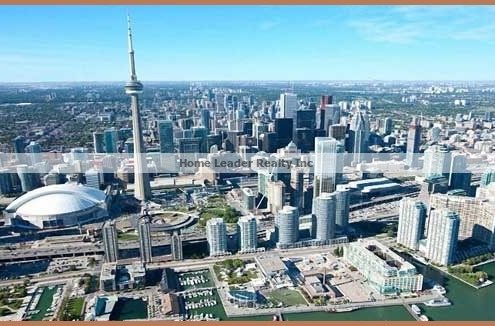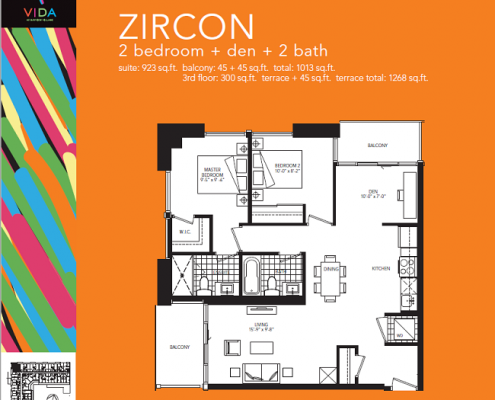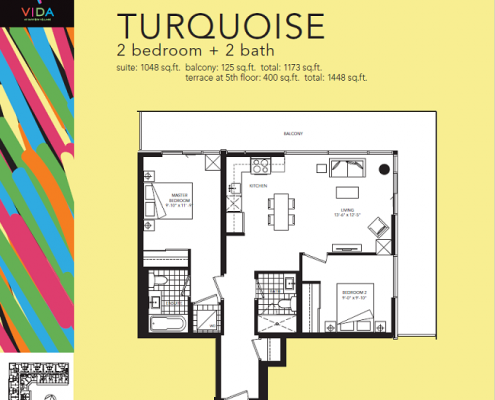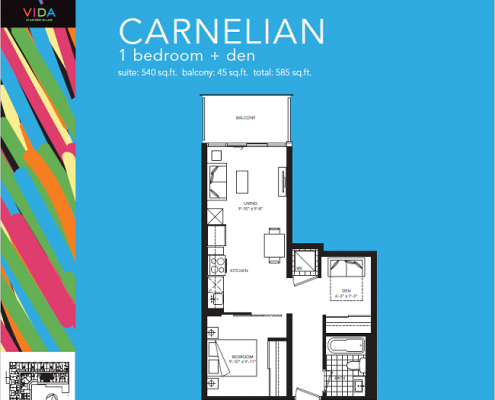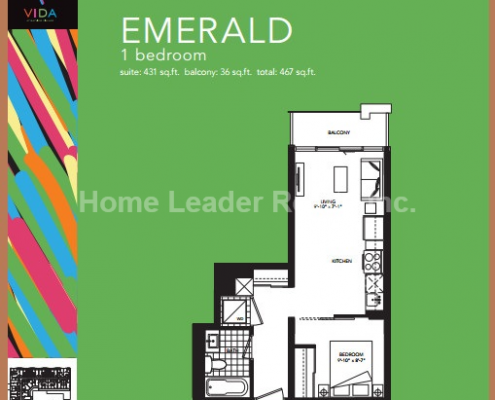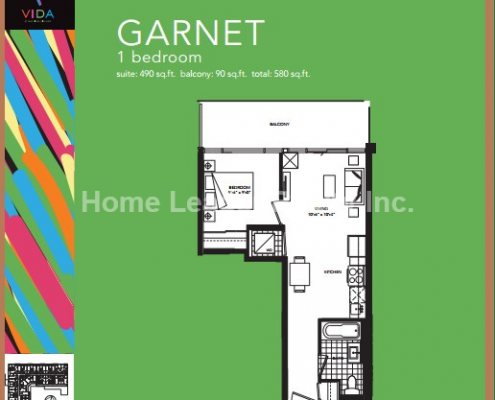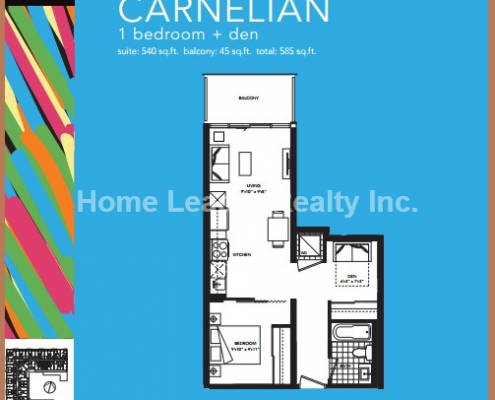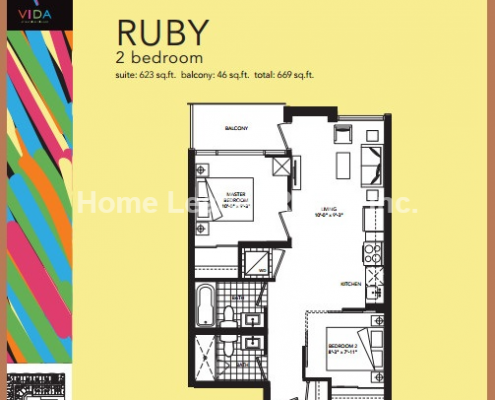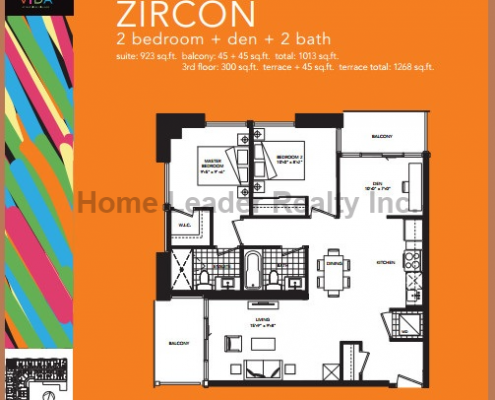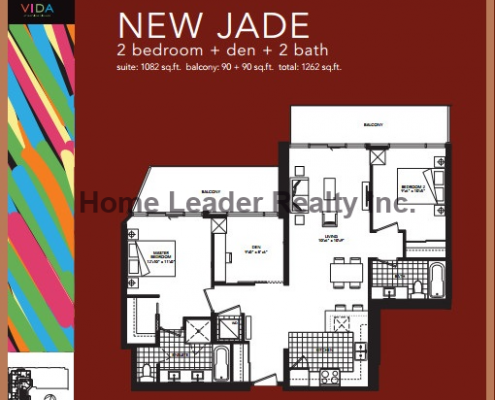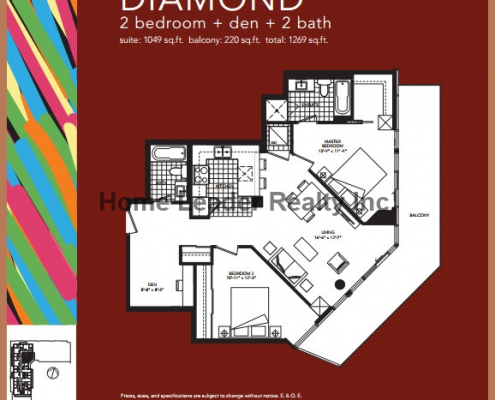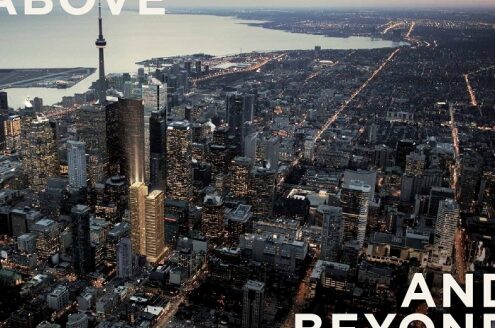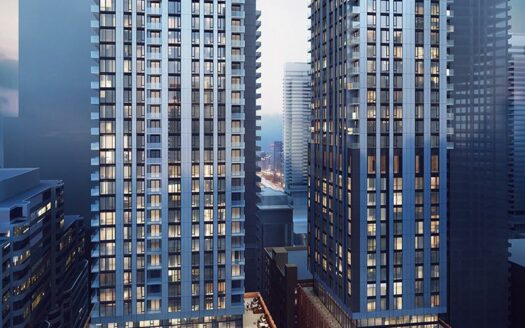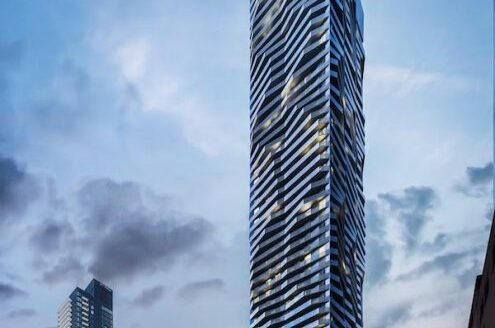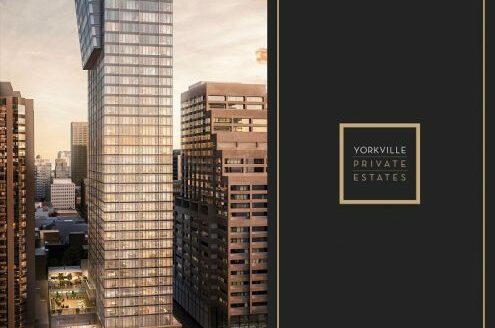Overview
- Updated On:
- March 21, 2022
Description
Vida Condos at Bayview Village is a condo development by Castle Group Developments at 2 Cusack Court, Toronto. Vida Condos at Bayview Village has a total of 163 units, sizes range from 557 to 1151 square feet.
Welcome to the Vida Condos at Bayview Village. Priced from $546/sq ft the Vida Condos, formerly, the Insignia Condos will become a premier condo in the Bayview and Sheppard community. With 26 floor plans to choose from, the Vida Condos will start from the mid $300s and is slated to start occupying in September of 2017. With just steps the TTC subway, groceries, schools and a state of the art sports bar, the Vida Condos is sure to sell quickly.
Features & Finishes
MAGNIFICENT SUITE FEATURES
• Ceiling heights of approximately 9’ in main living room area with bulk heads or dropped ceilings as required
• Attractive solid suite entry door with upgraded lever hardware, deadbolt lock and security viewer
• Thermally insulated energy efficient windows
• Poured Concrete finish to all balconies
• Beautiful sliding doors to balconies, as per plan
• Each suite individually controlled heating and air conditioning allowing you the freedom of heating and cooling at any time of the year
• Select from a sophisticated palette of high quality laminate plank flooring in Foyer, Living, Dining and Hallways, as per builder standard selection
• Choice of designer selected broadloom in all bedroom(s) with under pad, as per builders standard selection
• Contemporary baseboards and casing trim package
• Ceilings to have a textured white finish, except kitchen, laundry and bathrooms
• All interior walls will be primed and painted with high quality latex paint, except bathrooms and kitchens to be painted in semi-gloss white paint
• Spacious closets fitted with shelving
• Ceramic floor tile in laundry area
ELEGANT DESIGNER KITCHEN FEATURES
• Contemporary open concept kitchens with optional islands, as per plan
• Choice of Sleek modern European-Styled cabinetry with blum soft close hardware, as per builders standard selection
• Choice of designer selected granite slab countertop with polished edges, as per builder standard selection
• Choice of Imported Ceramic tile backsplash, as per builder standard selection
• Stainless steel sink with contemporary designer selected single lever chrome faucet with pull out spray
• Electrical outlets conveniently located at counter level for small appliances
• Beautiful full size Stainless Steel appliances: electrical smooth top stove with oven and convenient over the range microwave with vented fan, frost free large capacity refrigerator and full size freezer; multi-cycle dishwasher; and full size stacked washer and dryer (vented to the exterior)
LUXURIOUS INSPIRED BATHROOM FEATURES
• Lavish bathrooms with combination deep soaker tub or stand up shower, as per plan
• Tempered Glass and wall enclosures for walk-in-showers, as per plan
• Selection of Imported Ceramic Tiles with full height ceramic tile surround on all walls around tub or shower, as per builder standard selection
• Distinctive custom cultured marble vanity counter tops with integrated modern sink and Premium Designer chrome finished faucet tap set
• Modern designer selected vanity mirror with designer light fixtures in all bathrooms
• Exterior vented exhaust fans in all bathrooms
• Modern White panel entry door with privacy lock
• Temperature controlled pressure balance valve in showers
PEACE OF MIND SAFETY AND SECURITY FEATURES
• Security system with enter phone facility at building entrance with in-suite monitoring capabilities
• Proximity key fob access system for residents
• Video surveillance of main lobby entrance, in-door visitor and residential parking and other selected zones
• Heat/Smoke and carbon monoxide detectors connected to building alarm as required by code
• In-suite sprinkler fire protection system
Please note: Prices and specifications are subject to change without notice. All areas and stated room dimensions are approximate. Floor area measured in accordance with ONWHP bulletin#22. Actual living area will vary from floor area stated. Builder may substitute materials for those provided in the plan and specifications provided such materials are of quality equal to or better than the material provided for in the plans and specifications. Decorative and upgraded items displayed in the sales office are for display purposes only and are not included in the purchase price. Floors and specific finishes will depend on vendor’s décor package as selected.
Vida Condos Floor Plans
Floor plans are not to scale and is subject to architectural review and revision, including without limitation, the Unit being constructed with a layout that is the reverse of that set out above. All materials, specifications, details and dimensions, if any, are approximate and subject to change without notice in order to comply with building site conditions and municipal, structural, Vendor and/or architectural requirements. Actual floor area may vary in accordance with Bulletin 22 published by the Tarion Warranty Corporation. Bulkheads are not shown on floor plans and may be located in areas of the Unit as required to provide venting and mechanical systems. Balconies, Terraces and Patios if any are exclusive use common elements, shown for display purposes only and location and size are subject to change without notice. Window location, size and type may vary without notice. E.&O.E.

