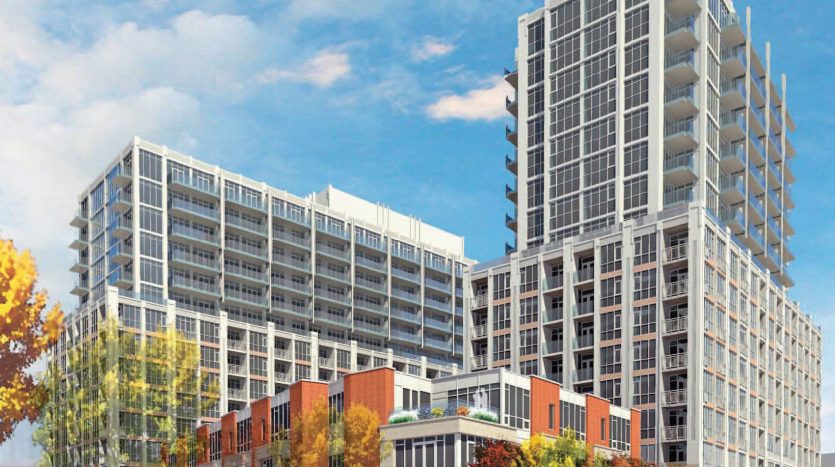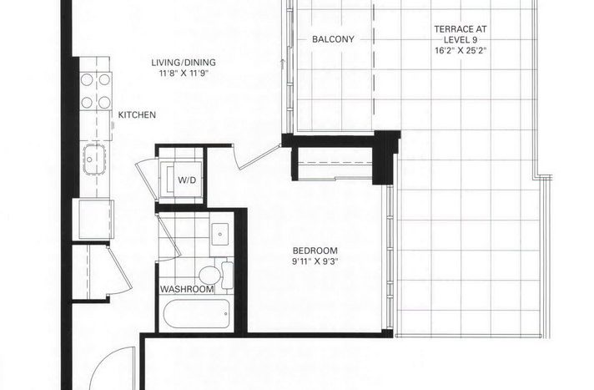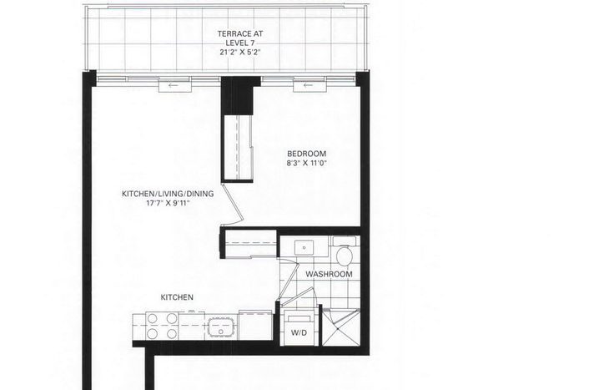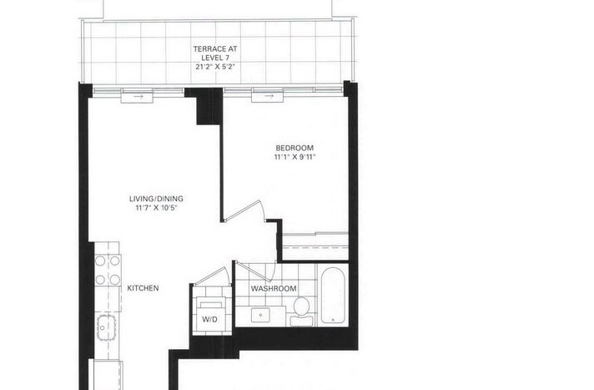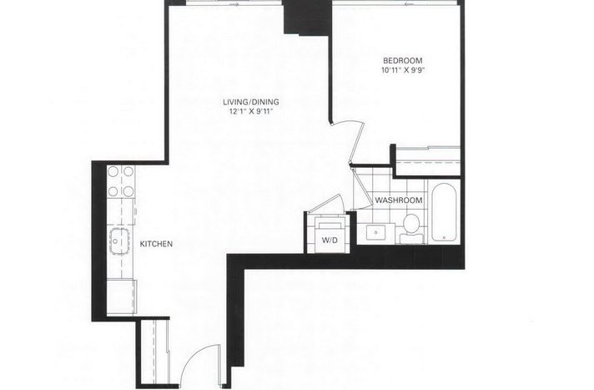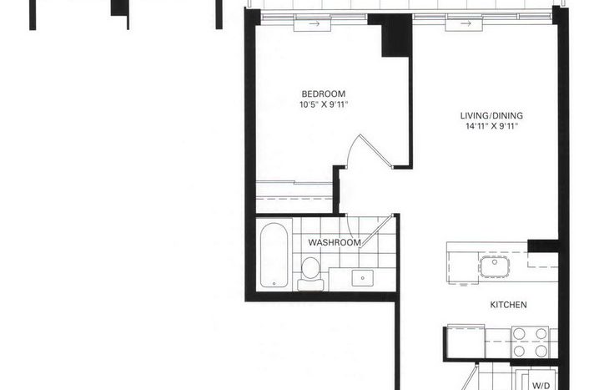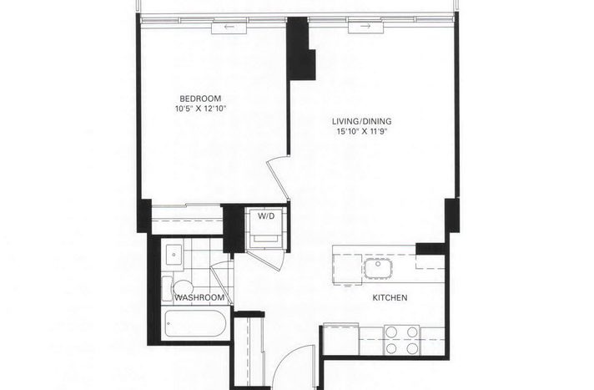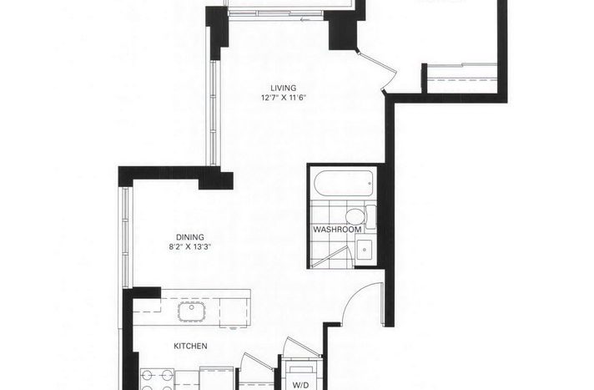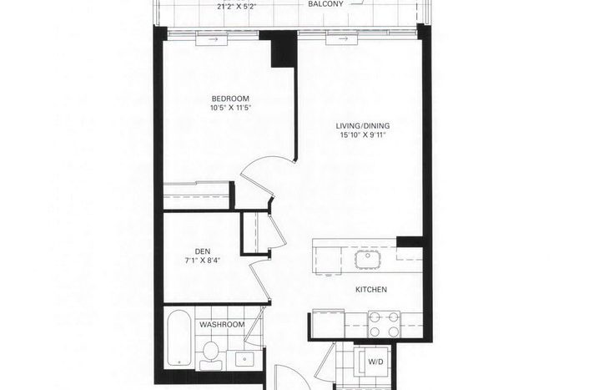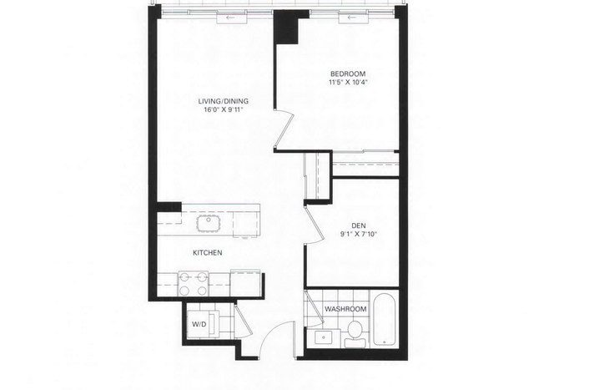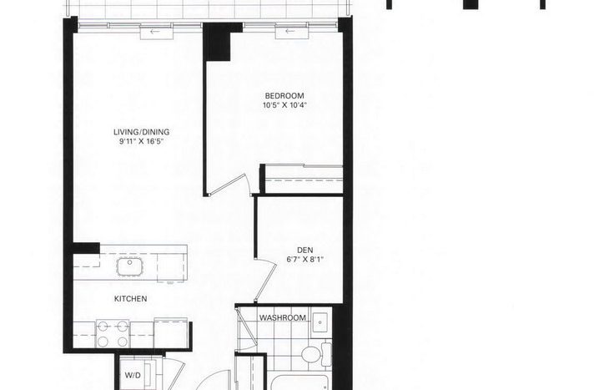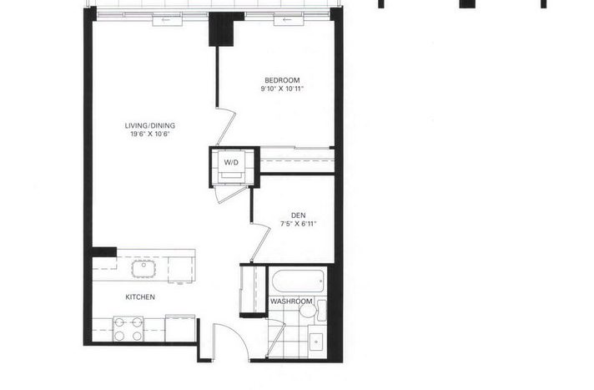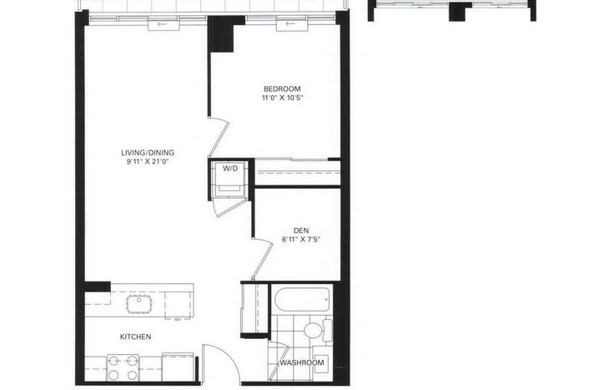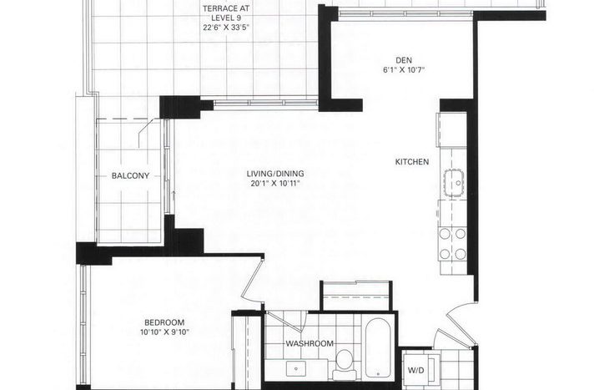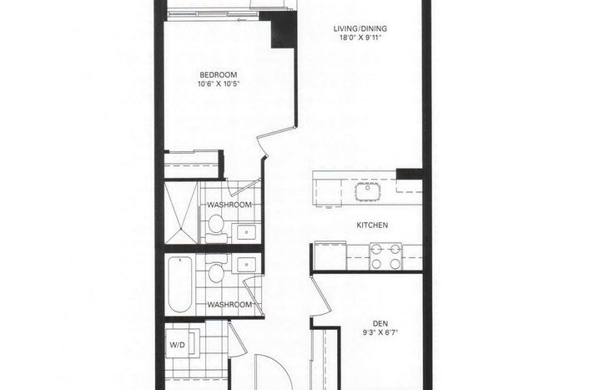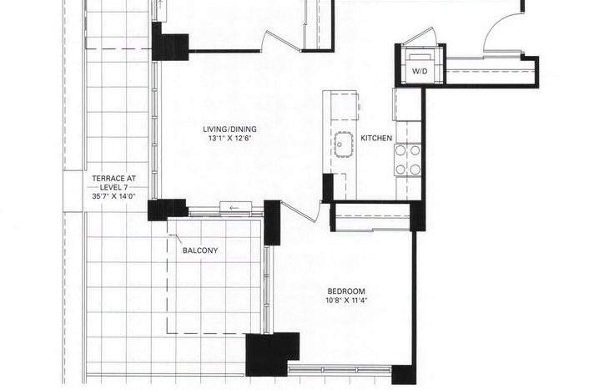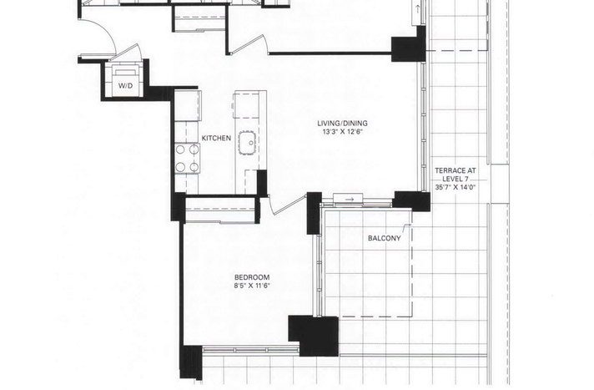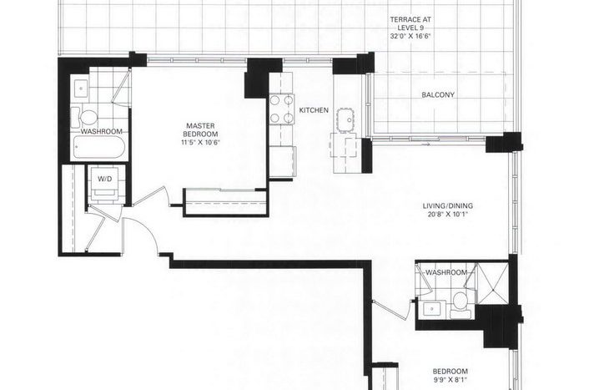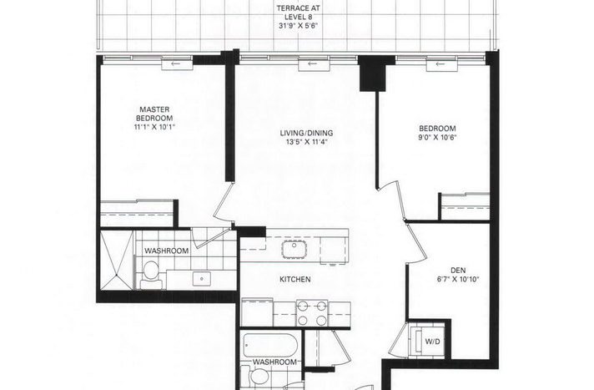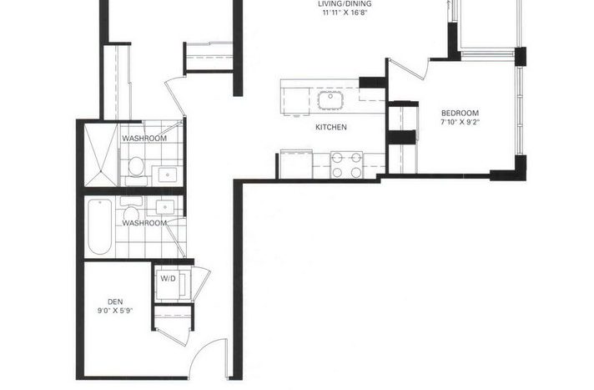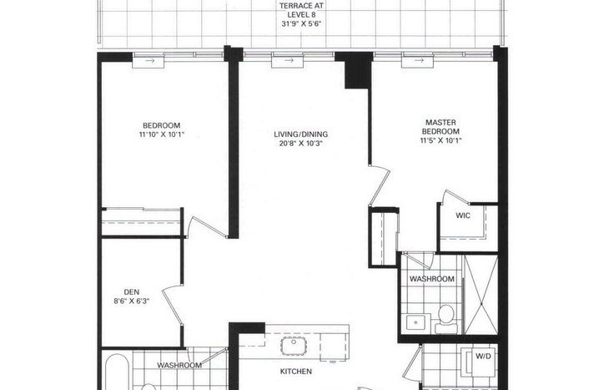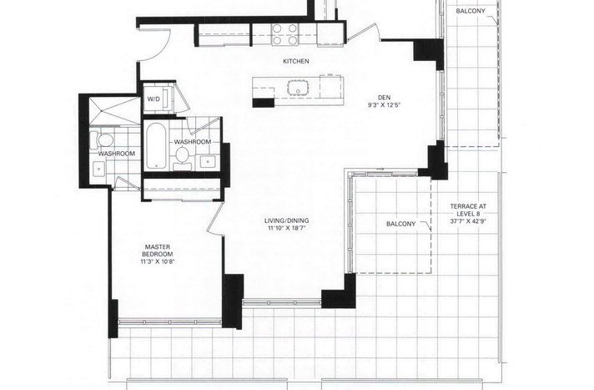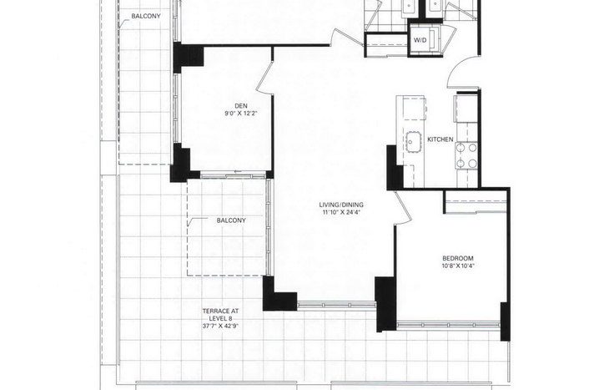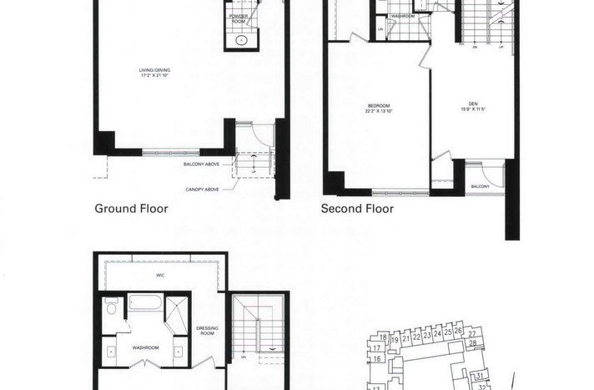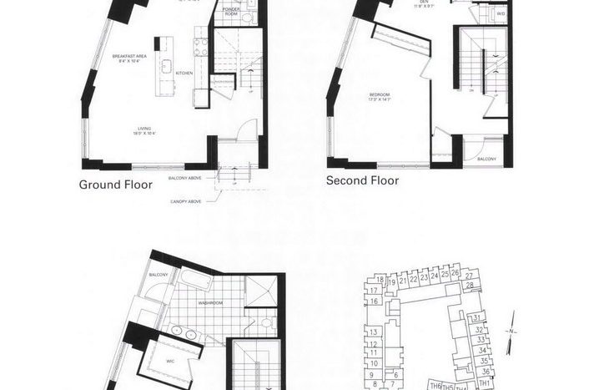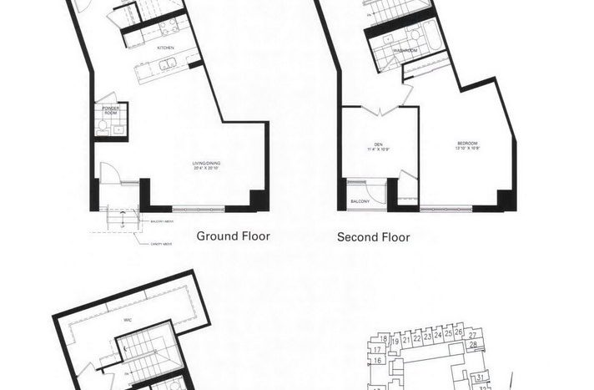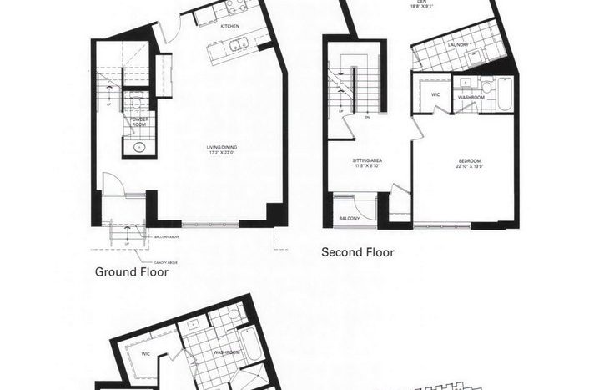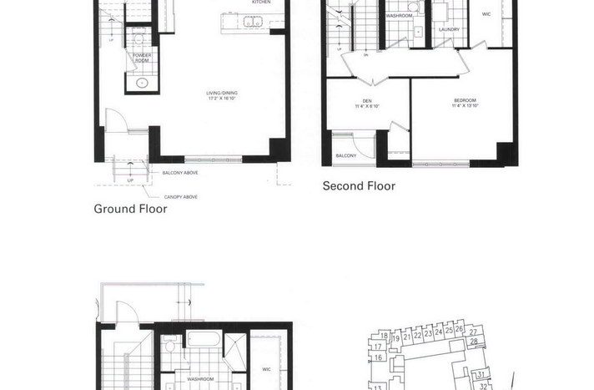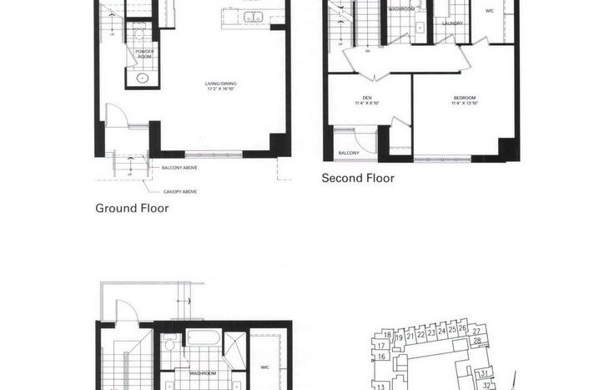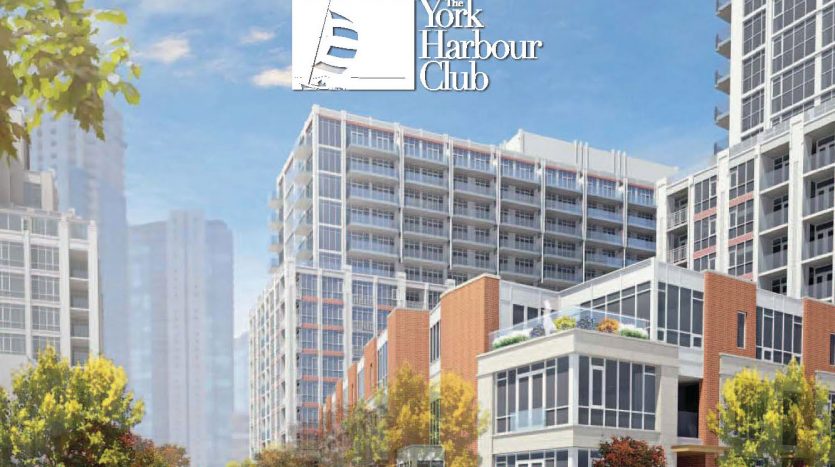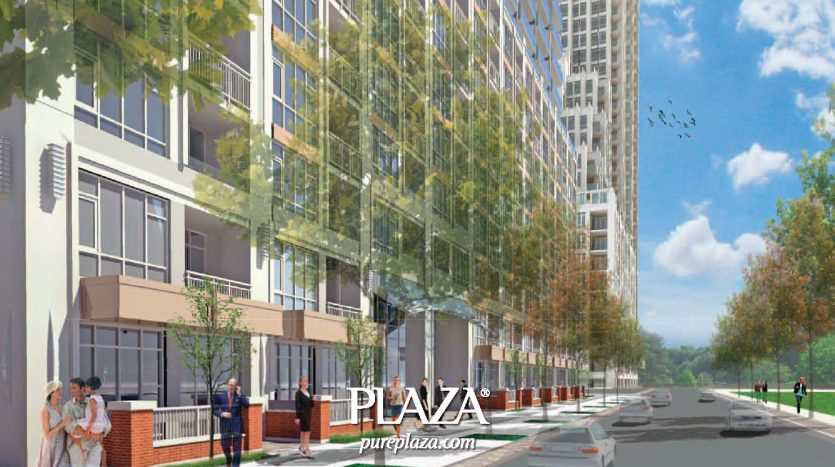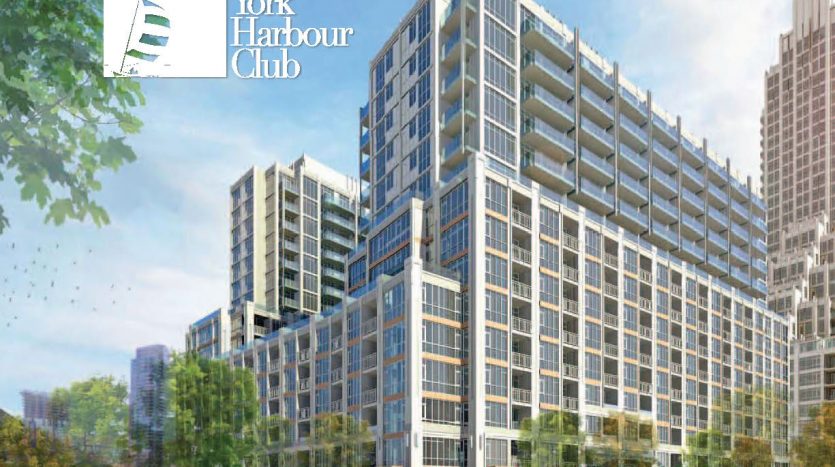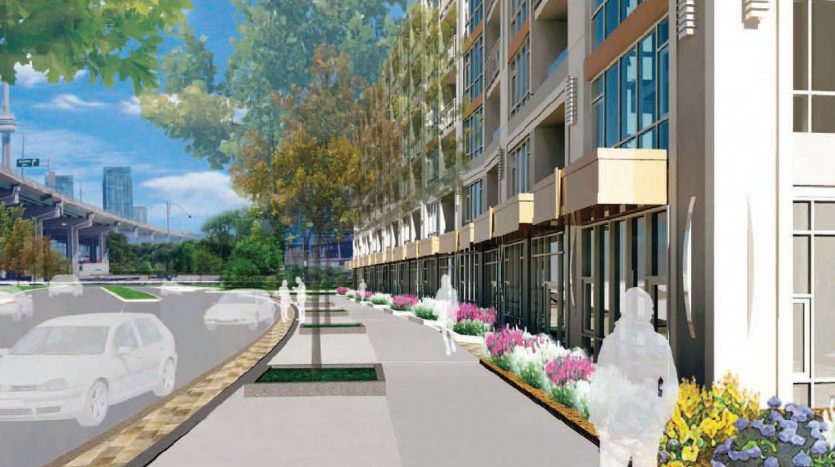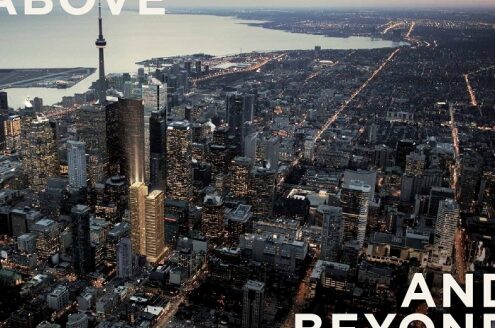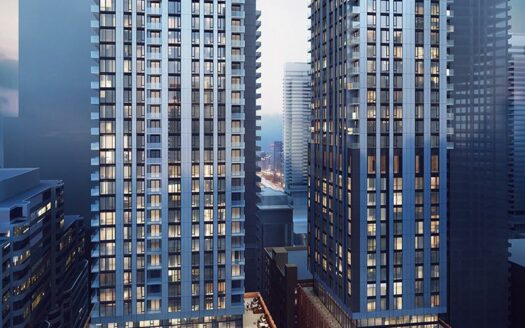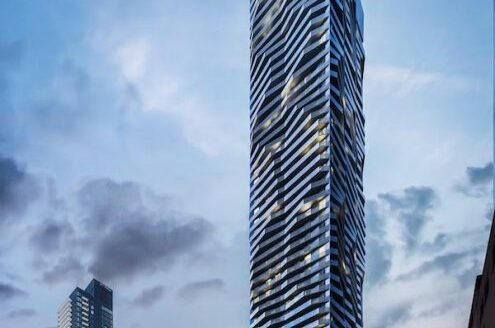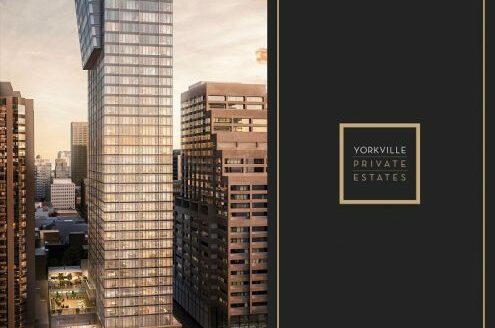Overview
- Updated On:
- June 22, 2018
Description
The York Harbour Club is the final phase in West Harbour City and Toronto’s last great downtown waterfront address.
The York Harbour Club is located at 38 Grand Magazine St. on north side of West Harbour City Phase I (620 Fleet Street), is bordered by Fort York Boulevard. This project is on south side of Gardiner Expressway.
A 17-storey point tower with units oriented to the south, east and west only is located at the northeast corner of the site. These two structures are connected by a 7-storey podium that wraps around the northwest corner of the site. Units facing north in this portion of the building are limited in number and are designed as loft style spaces for maximum flexibility. At the southeast corner of the site are 4 townhouses facing Grand Magazine and Sloping Sky.
The York Harbour Club Floor Plans
Floor plans are not to scale and is subject to architectural review and revision, including without limitation, the Unit being constructed with a layout that is the reverse of that set out above. All materials, specifications, details and dimensions, if any, are approximate and subject to change without notice in order to comply with building site conditions and municipal, structural, Vendor and/or architectural requirements. Actual floor area may vary in accordance with Bulletin 22 published by the Tarion Warranty Corporation. Bulkheads are not shown on floor plans and may be located in areas of the Unit as required to provide venting and mechanical systems. Balconies, Terraces and Patios if any are exclusive use common elements, shown for display purposes only and location and size are subject to change without notice. Window location, size and type may vary without notice. E.&O.E.


