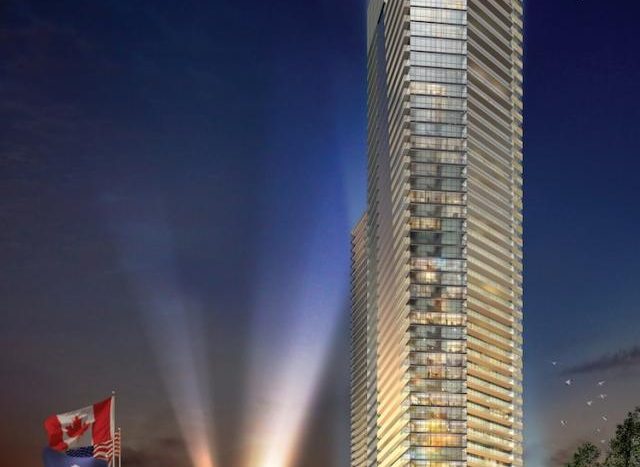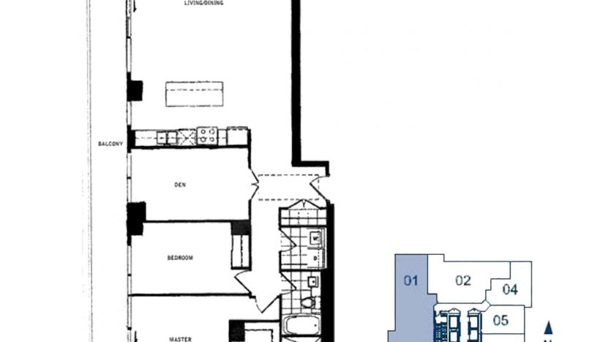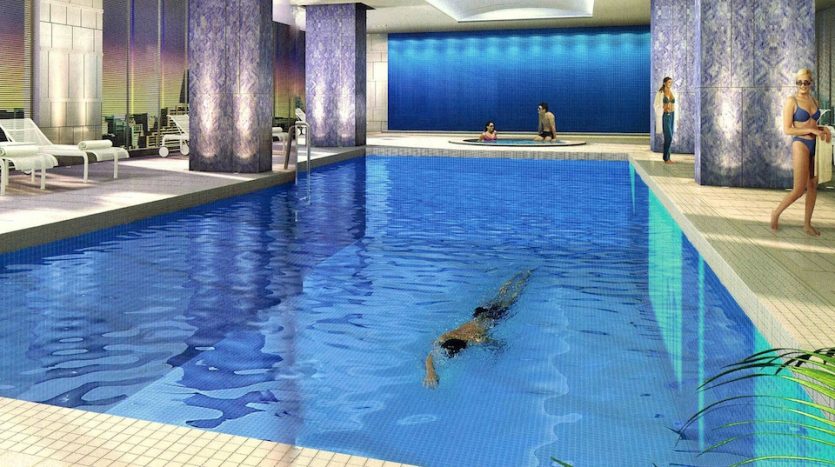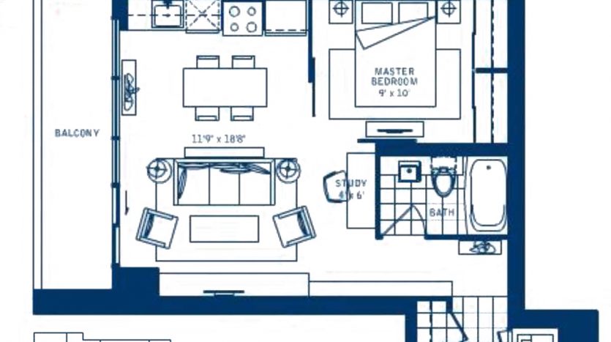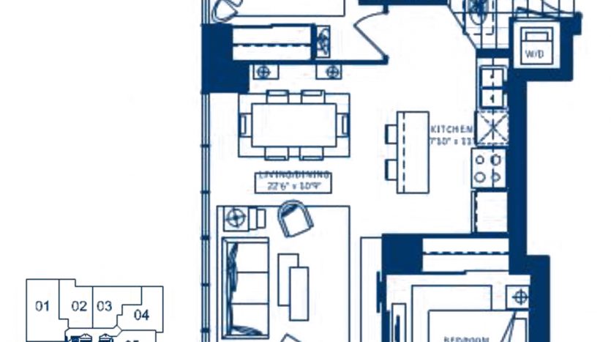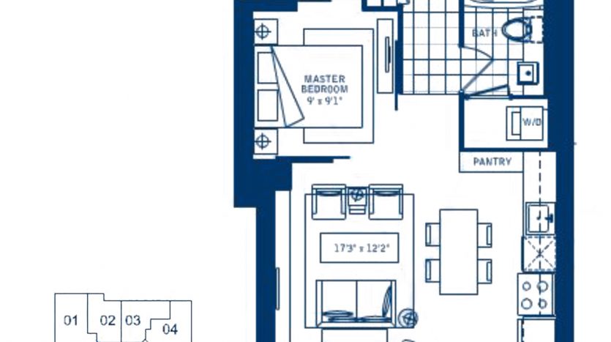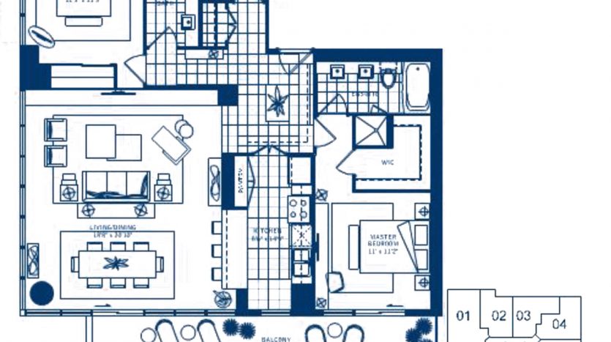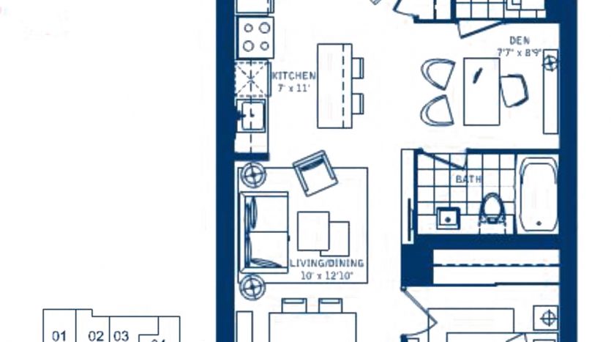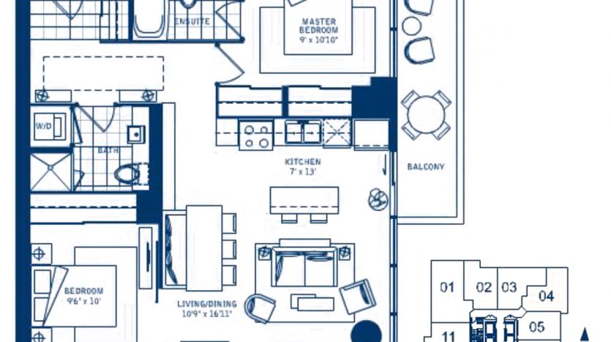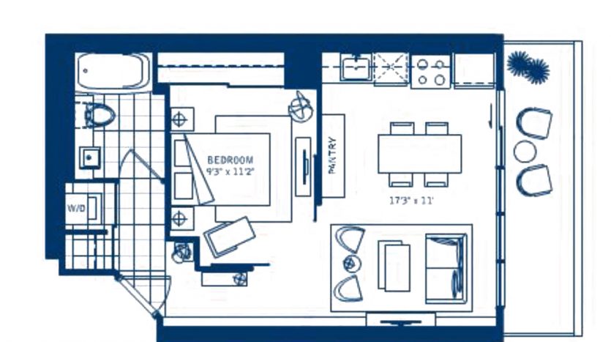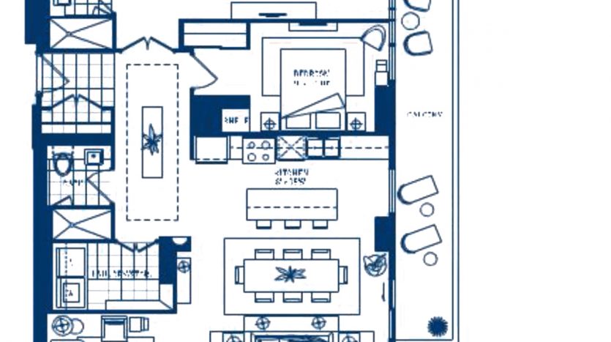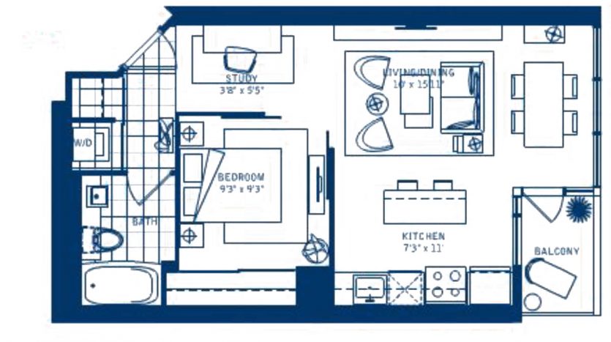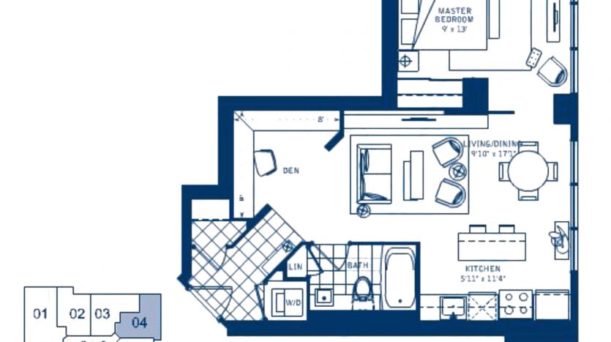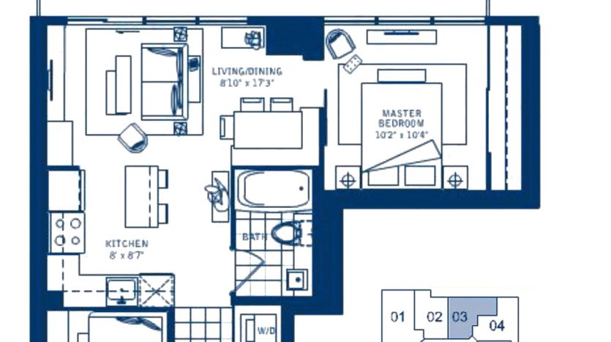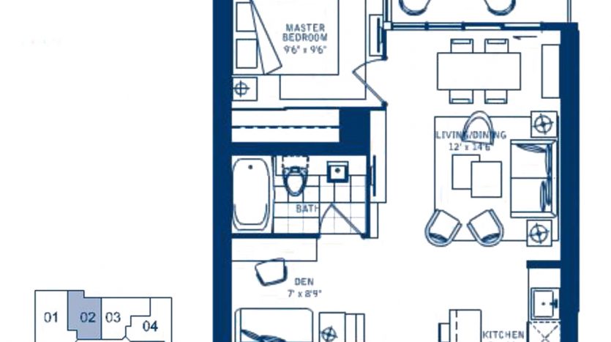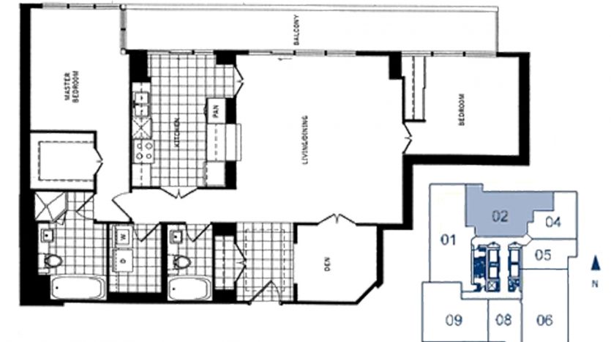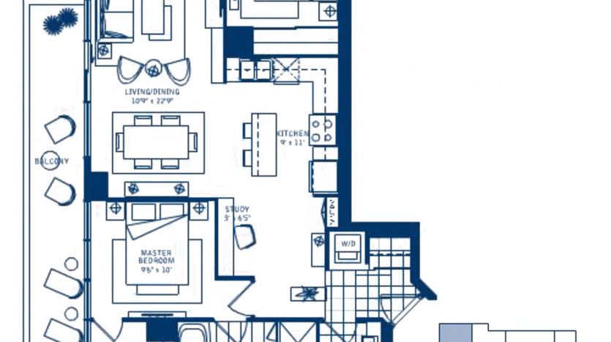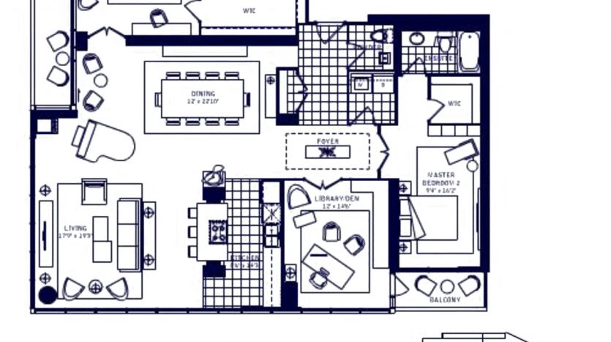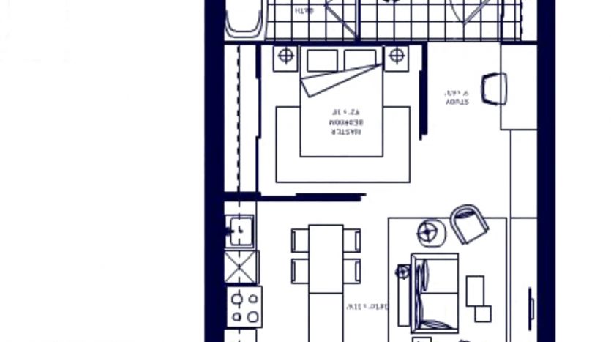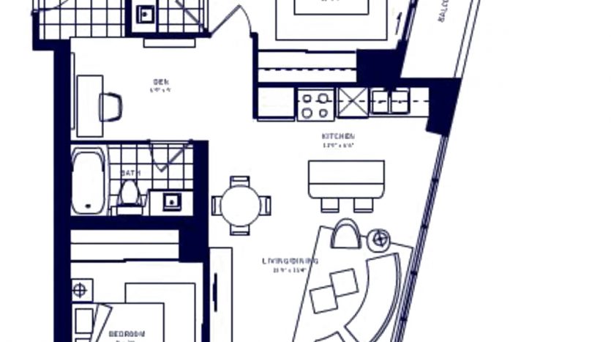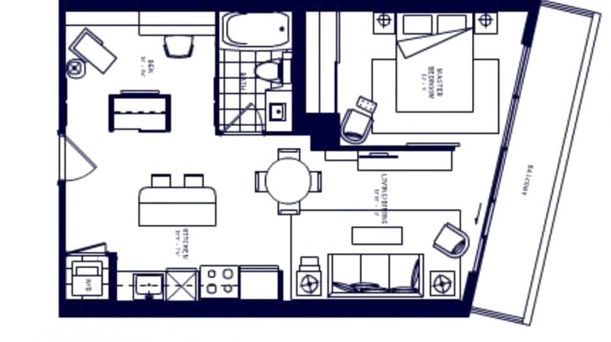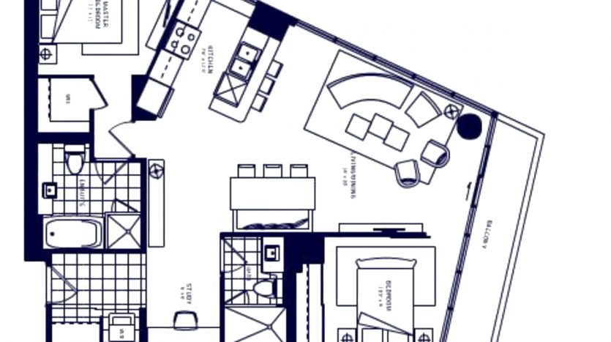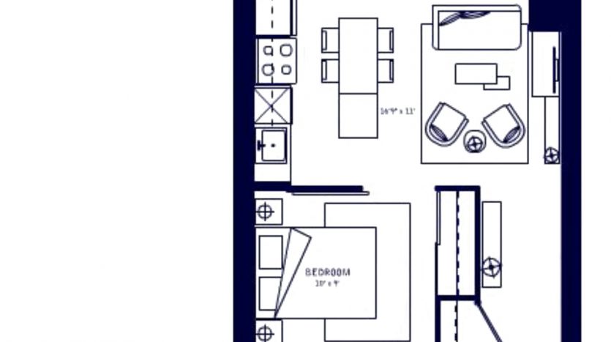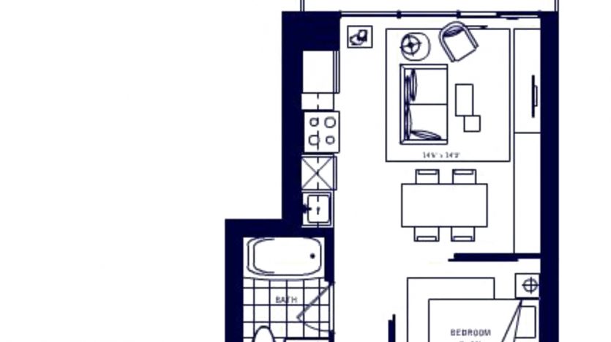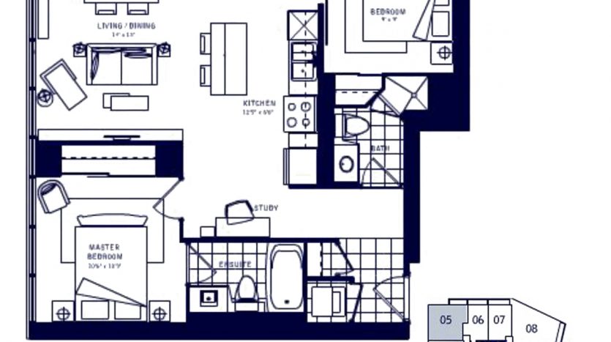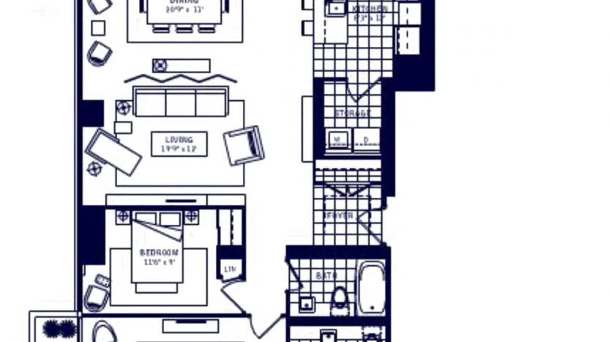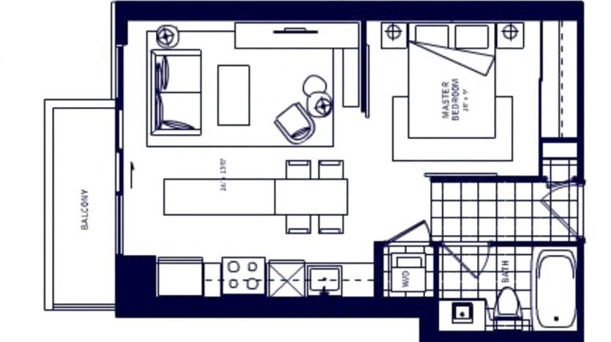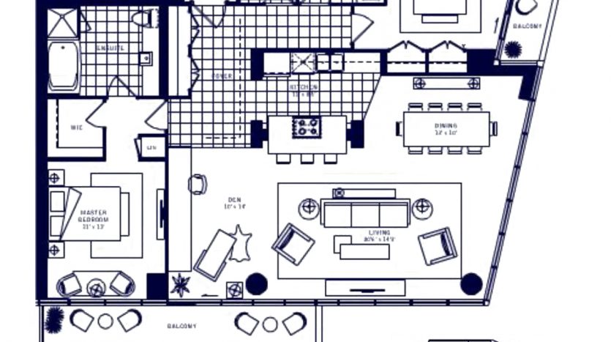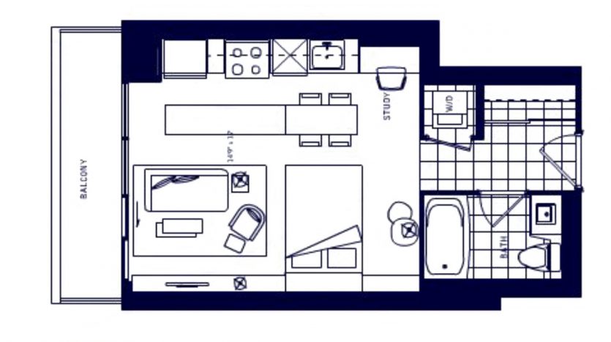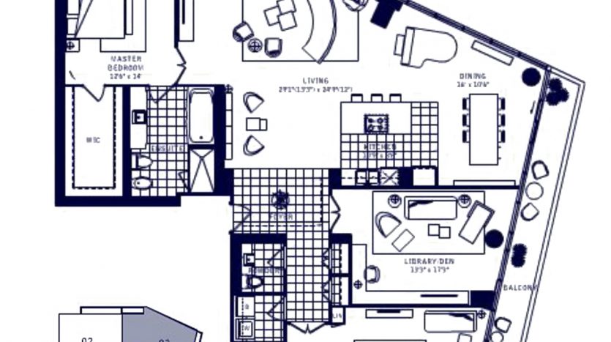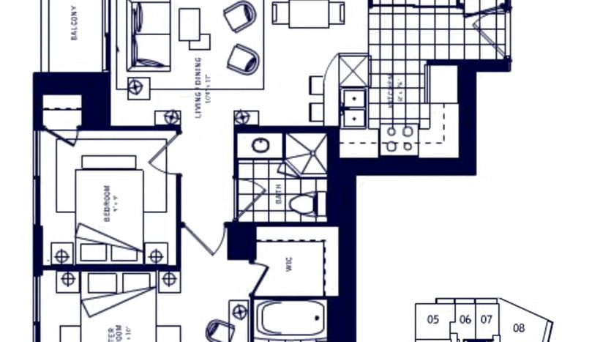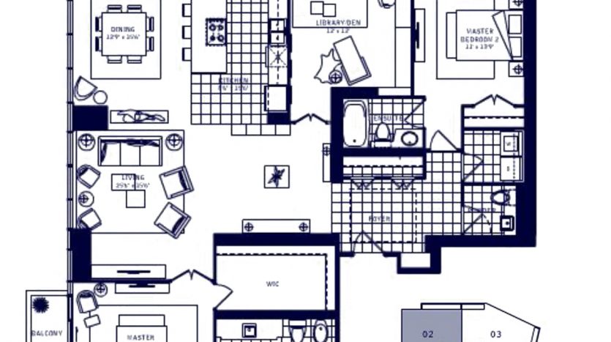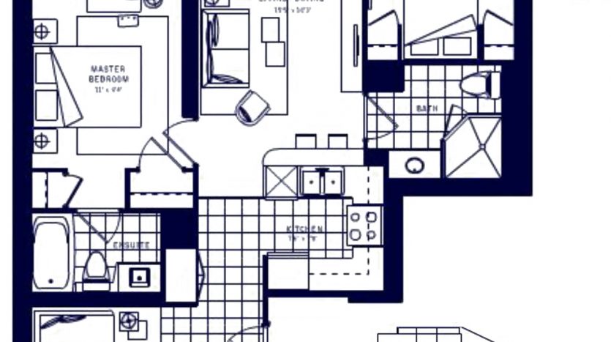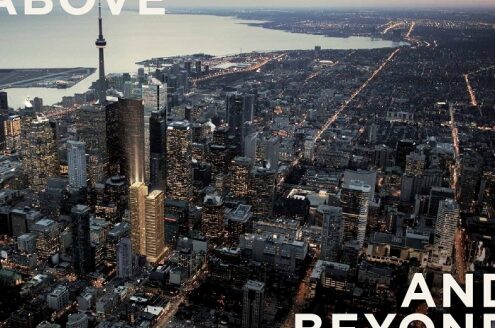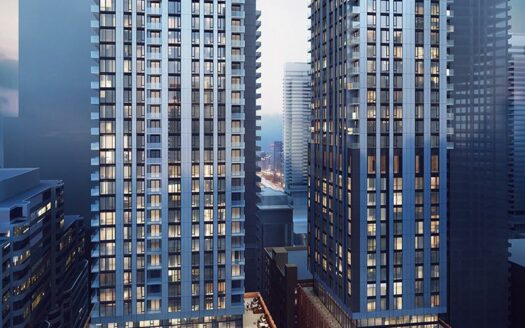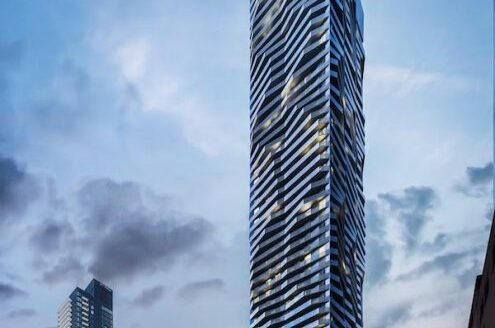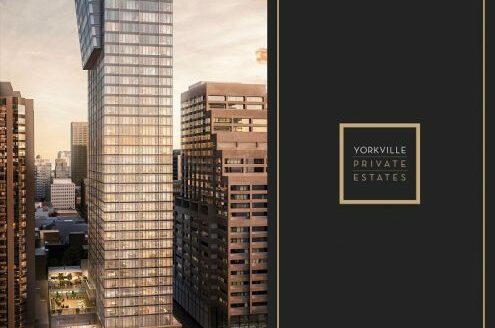Overview
- Updated On:
- April 6, 2020
Description
The Residences of Maple Leaf Square combine superb architecture, unique design, and smart technology that has never been seen in Toronto. The residence consists of 900 condominium units, perched on top of a 9-story boutique hotel, a daycare center and approximately 150,000 square feet of office and commercial space. A part from the hotel and condominium spaces, there is a sports bar geared toward bringing the best the Leafs and Raptors have to offer. Also, a fine dining restaurant that meets the demand for the condominium and hotel residents.
Direct access to the TTC, Union Station, and the PATH system.
Maple Leaf Square Condos Floor Plans
Maple Leaf Square 2 Floor Plans
Floor plans are not to scale and is subject to architectural review and revision, including without limitation, the Unit being constructed with a layout that is the reverse of that set out above. All materials, specifications, details and dimensions, if any, are approximate and subject to change without notice in order to comply with building site conditions and municipal, structural, Vendor and/or architectural requirements. Actual floor area may vary in accordance with Bulletin 22 published by the Tarion Warranty Corporation. Bulkheads are not shown on floor plans and may be located in areas of the Unit as required to provide venting and mechanical systems. Balconies, Terraces and Patios if any are exclusive use common elements, shown for display purposes only and location and size are subject to change without notice. Window location, size and type may vary without notice. E.&O.E.

