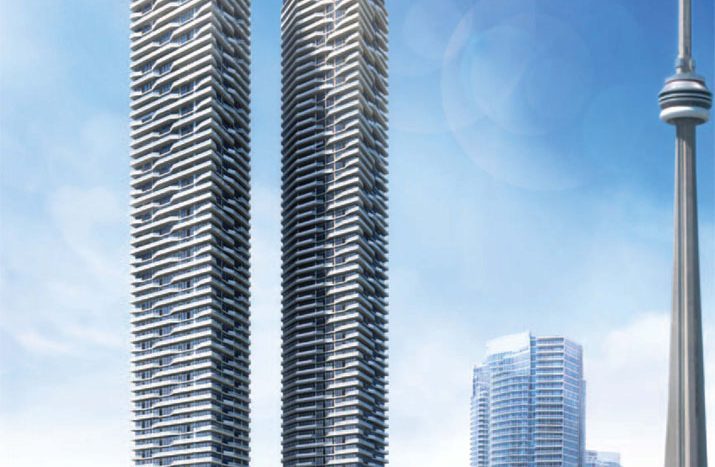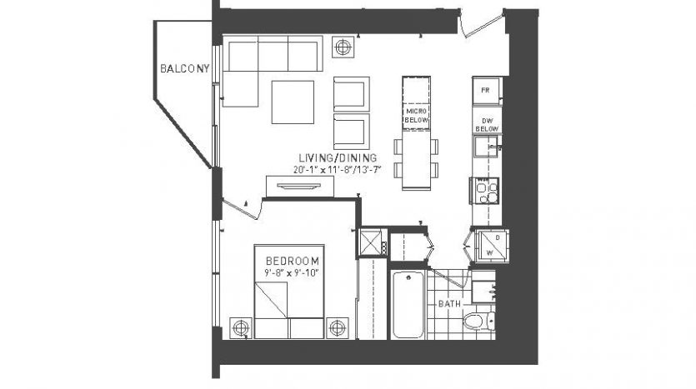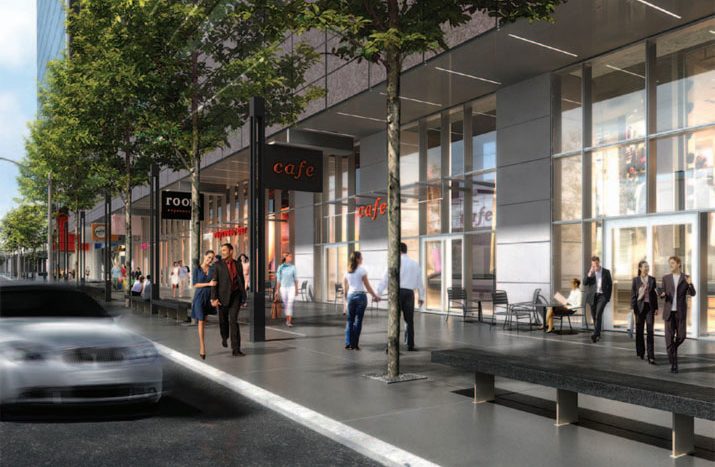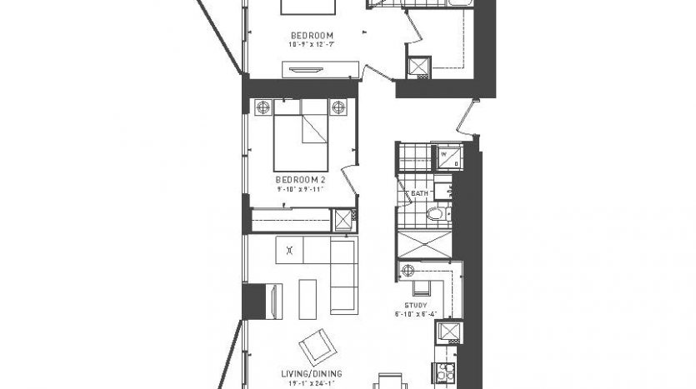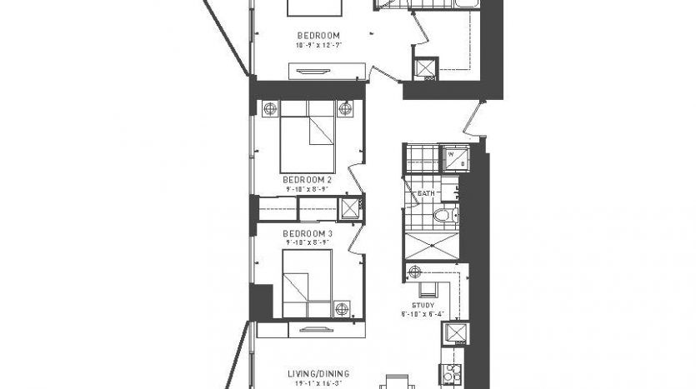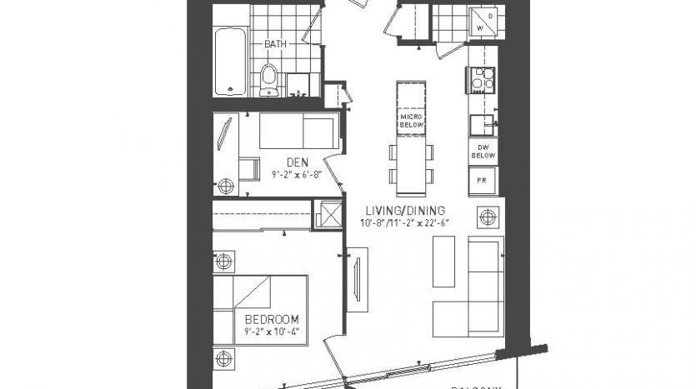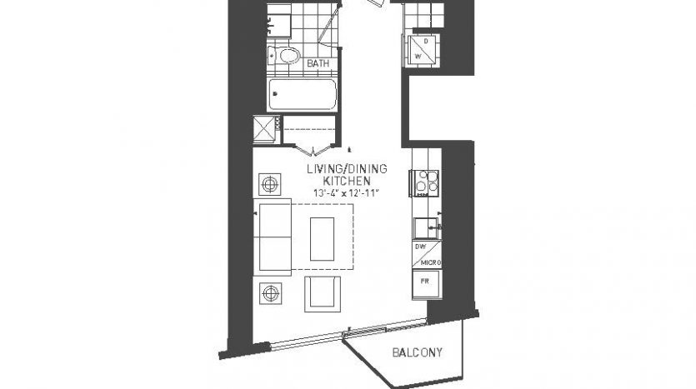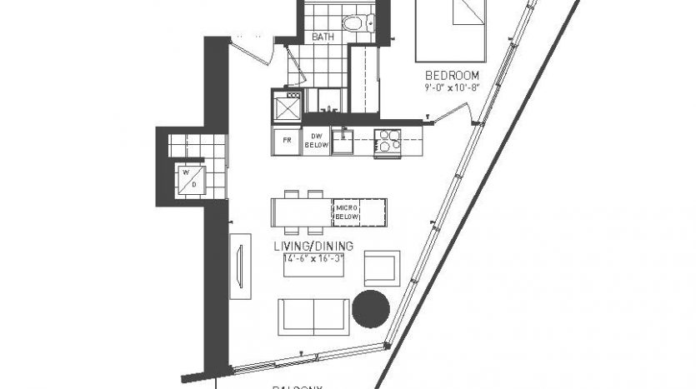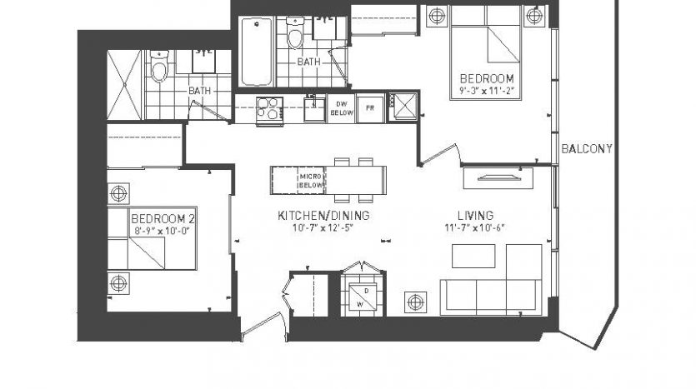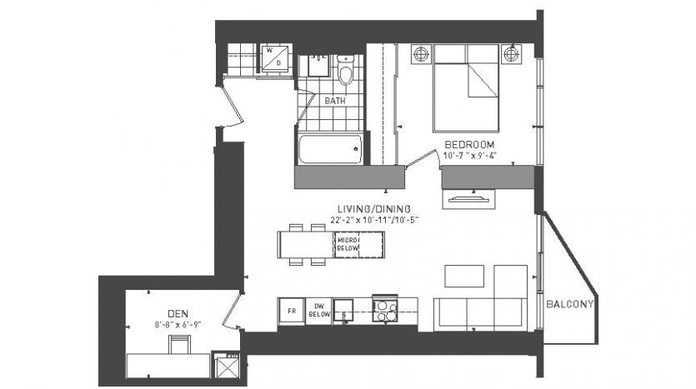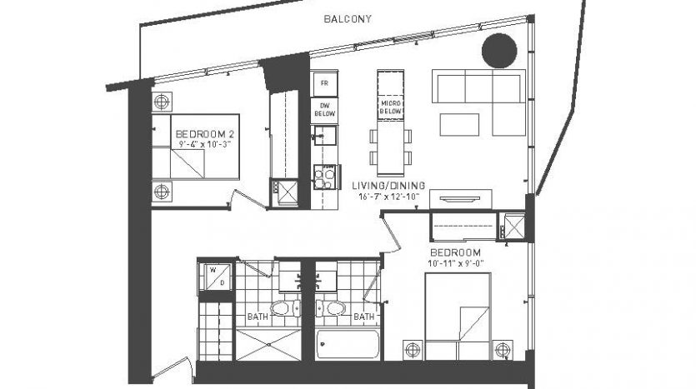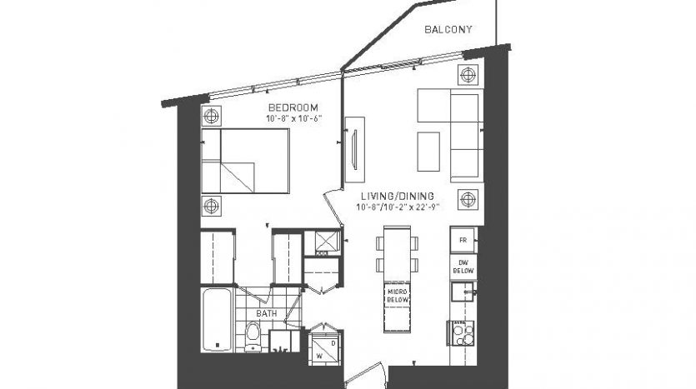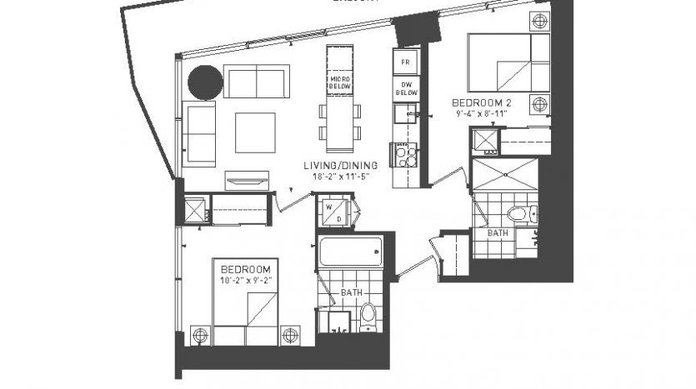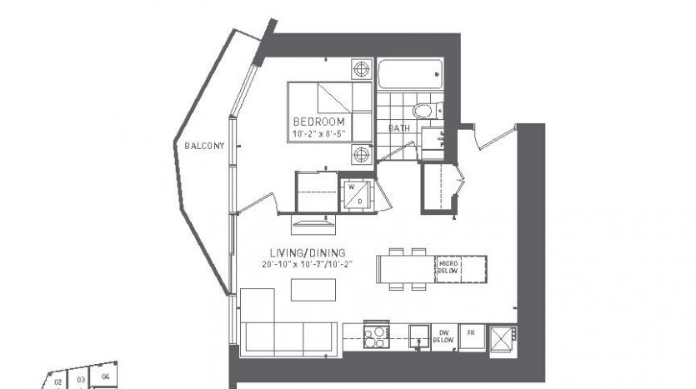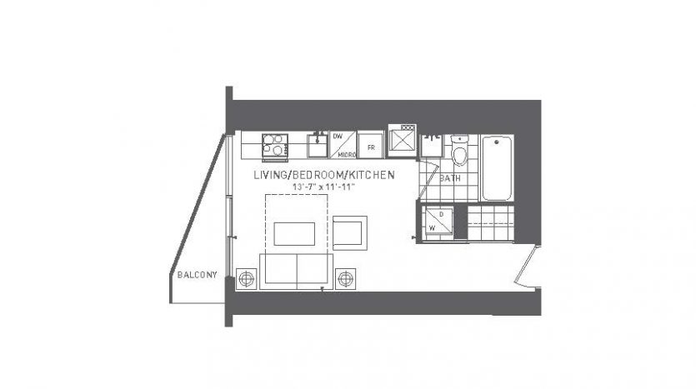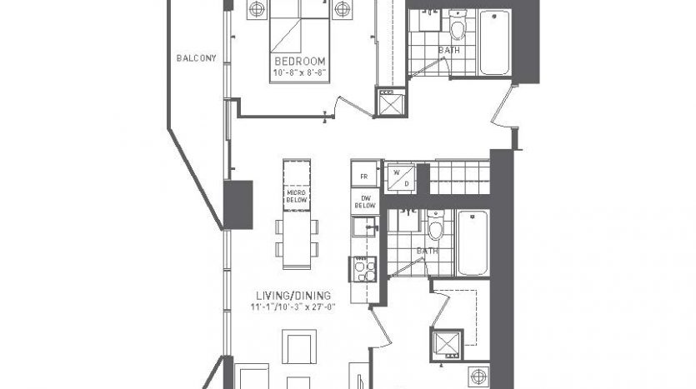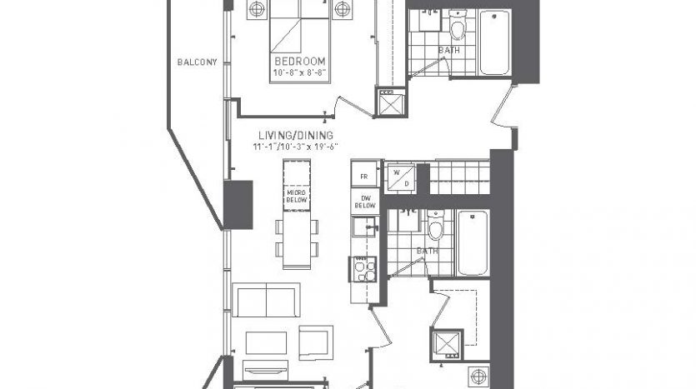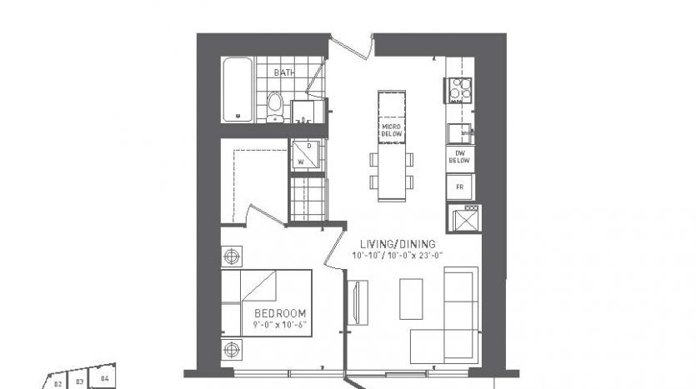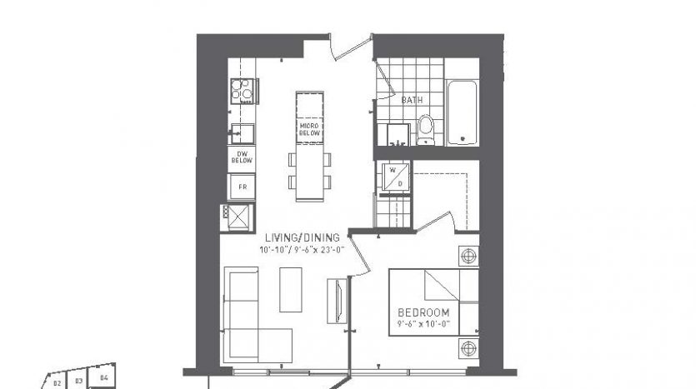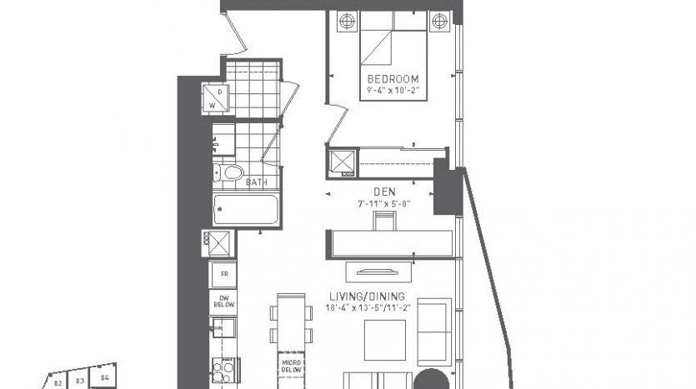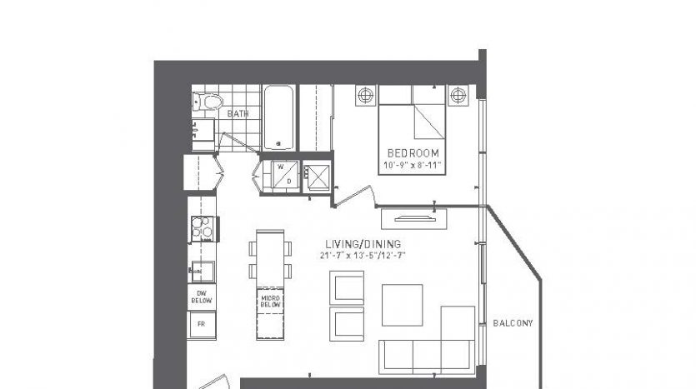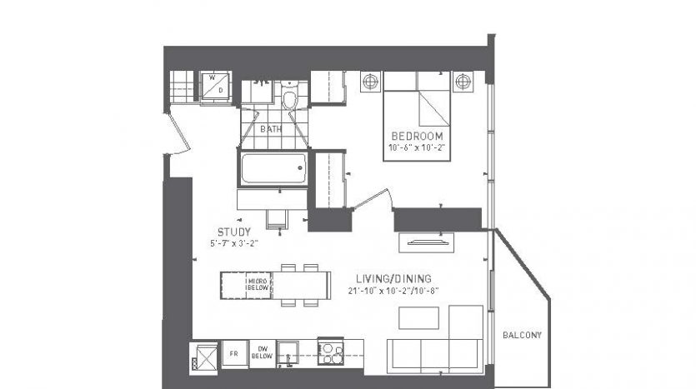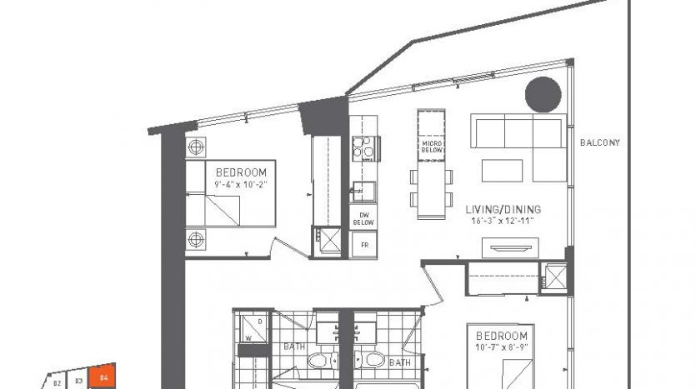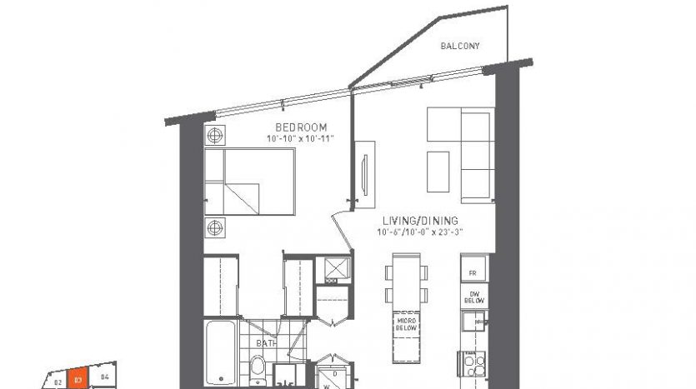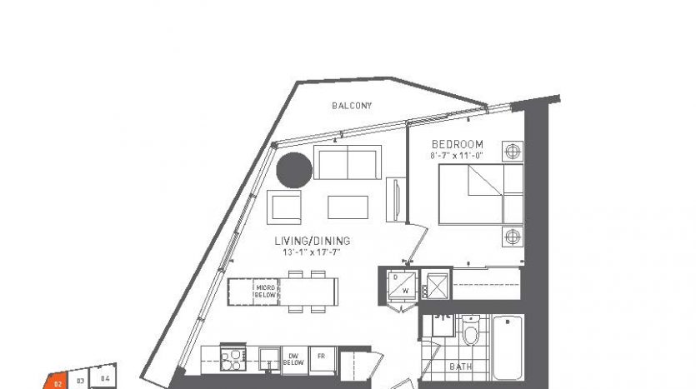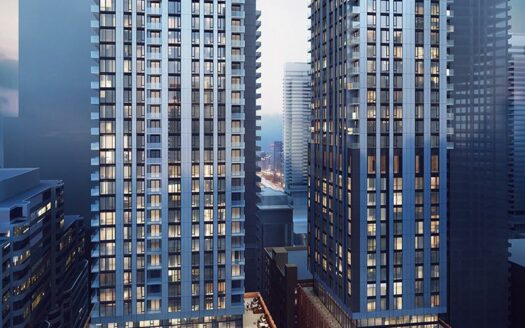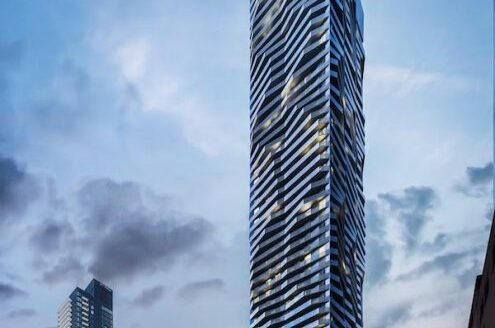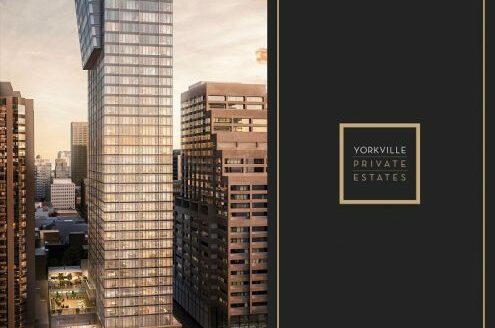Overview
- Updated On:
- April 6, 2020
Description
Welcome to Harbour Plaza Residences, a spectacular master planned condominium community in the downtown core, graced with a fine collection of modern urban suites and a roster of inspired lifestyle amenities.Harbour Plaza Residences consists of 35-storey office tower at 1 York Street and 69 and 65-storey residential condominium towers at 88-100 Harbour Street respectively.
Live next door to a new, state-of-the-art office building – One York Street– offering over 800,000 square feet of prime business space. Residents of Harbour Plaza Condos will enjoy direct access to One York Street via the PATH connection.
The office tower sat atop a four- storey podium containing approximately 200,000 square feet of retail space. Two residential condominium towers also sits on the podium and contain approximately 1 million square feet of density that are accessed from Harbour Street.
Harbour Plaza East Tower Floor Plans
Harbour Plaza West Tower Floor Plans
Floor plans are not to scale and is subject to architectural review and revision, including without limitation, the Unit being constructed with a layout that is the reverse of that set out above. All materials, specifications, details and dimensions, if any, are approximate and subject to change without notice in order to comply with building site conditions and municipal, structural, Vendor and/or architectural requirements. Actual floor area may vary in accordance with Bulletin 22 published by the Tarion Warranty Corporation. Bulkheads are not shown on floor plans and may be located in areas of the Unit as required to provide venting and mechanical systems. Balconies, Terraces and Patios if any are exclusive use common elements, shown for display purposes only and location and size are subject to change without notice. Window location, size and type may vary without notice. E.&O.E.

