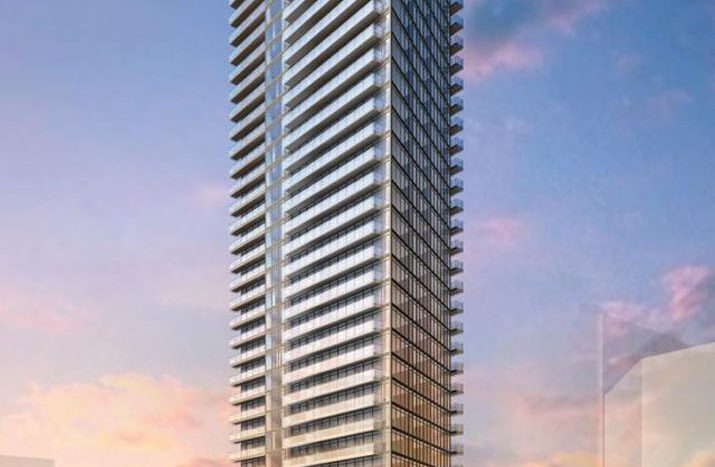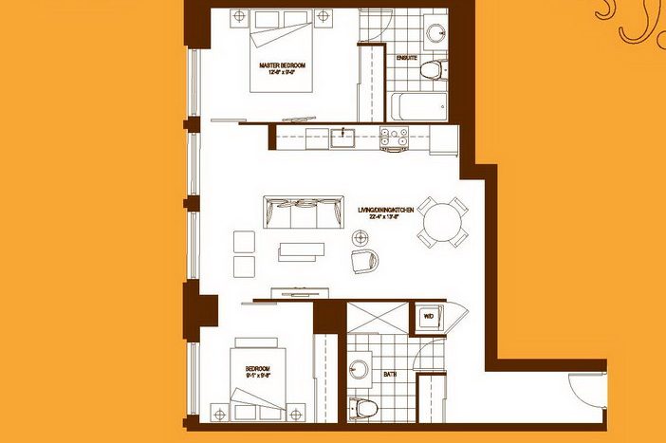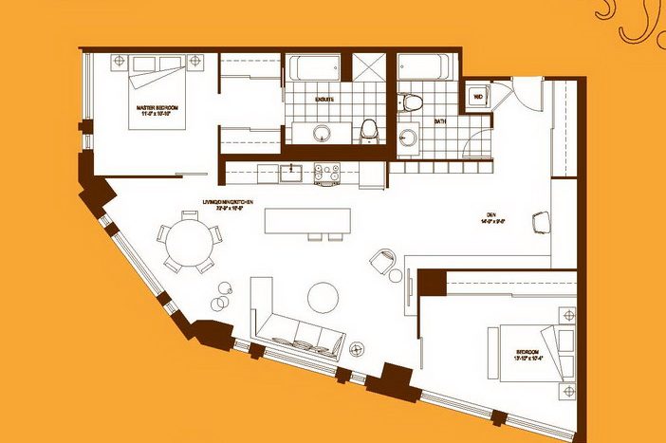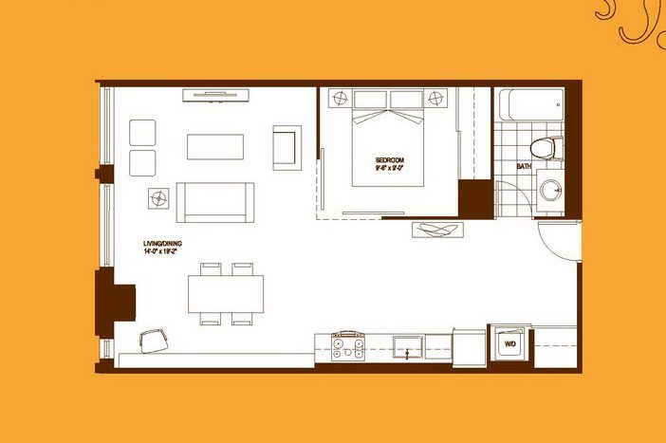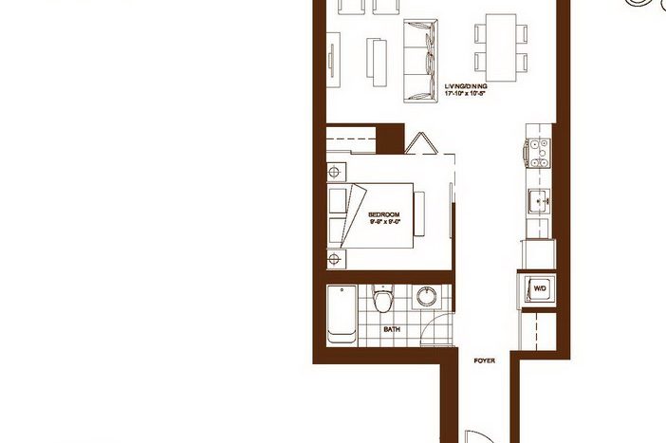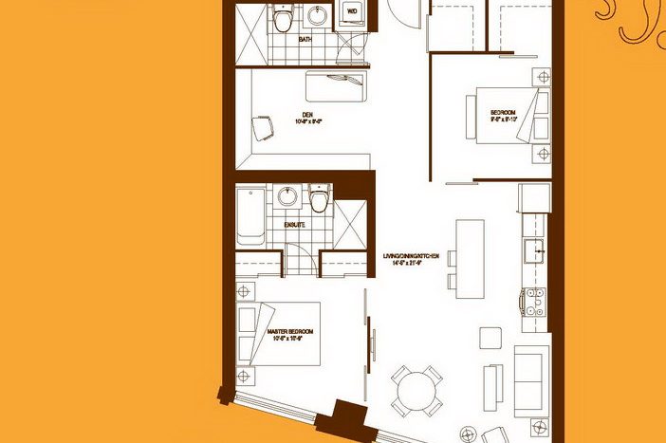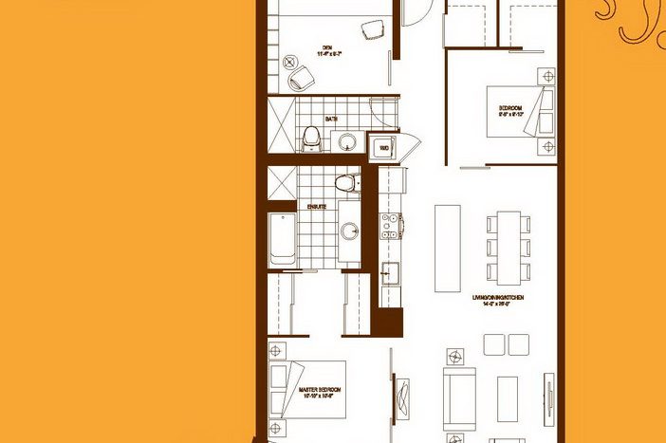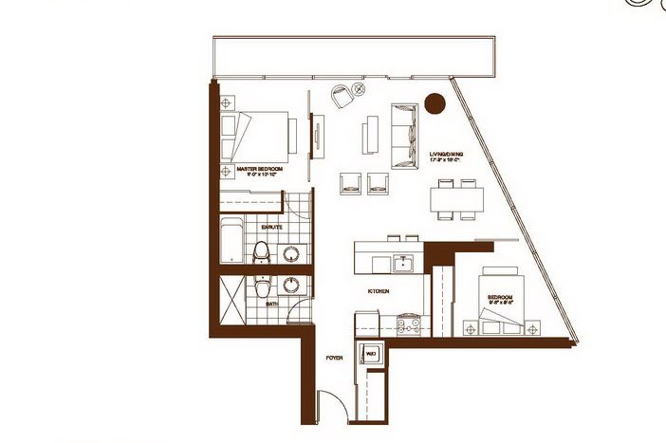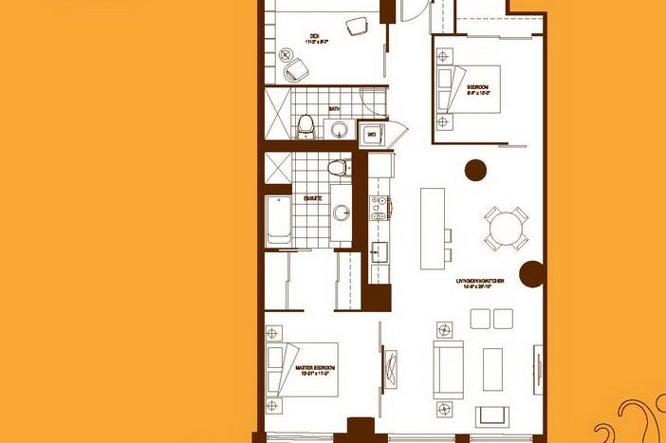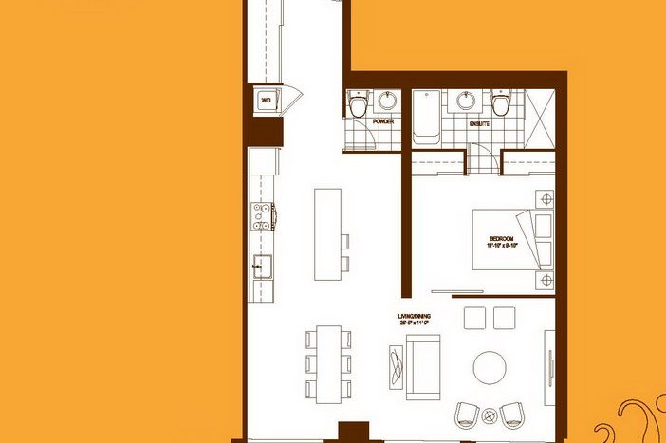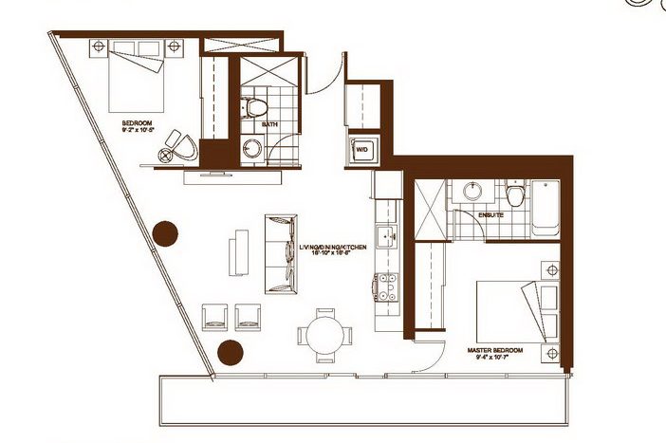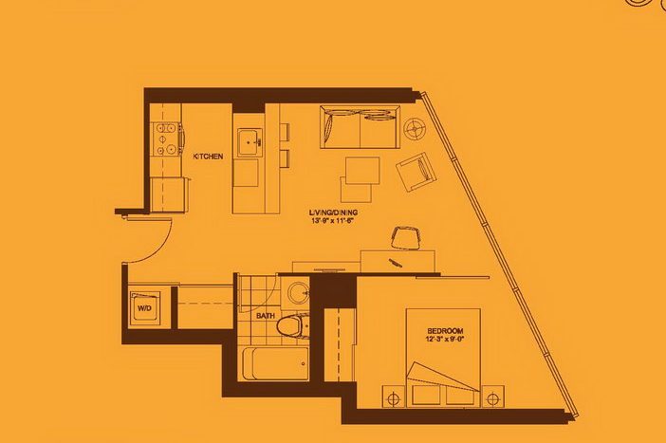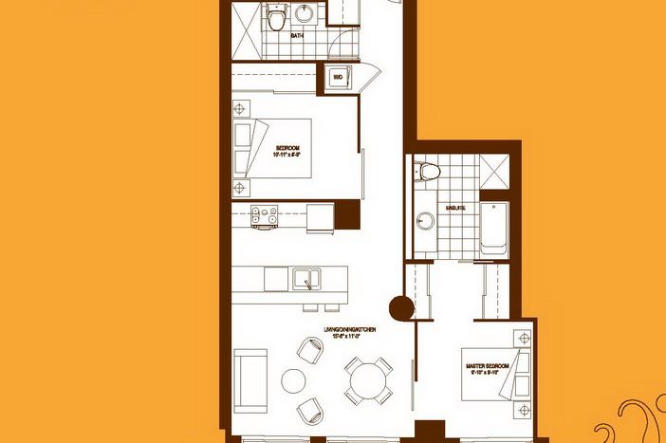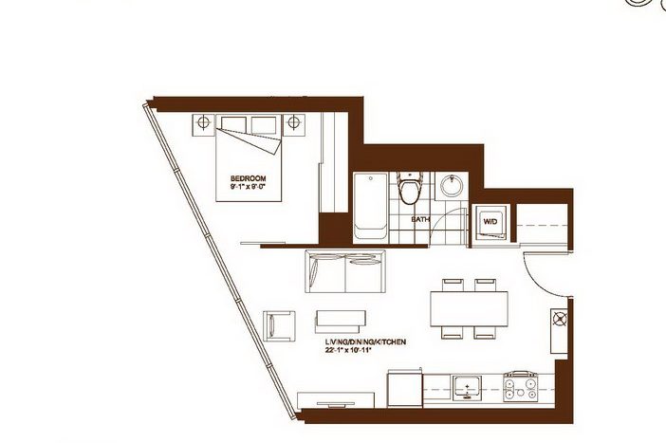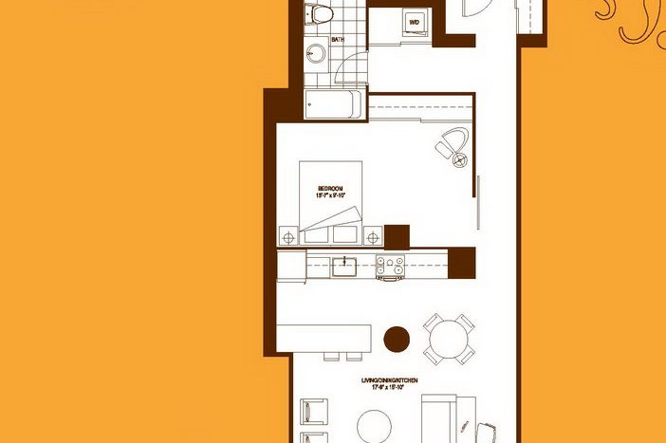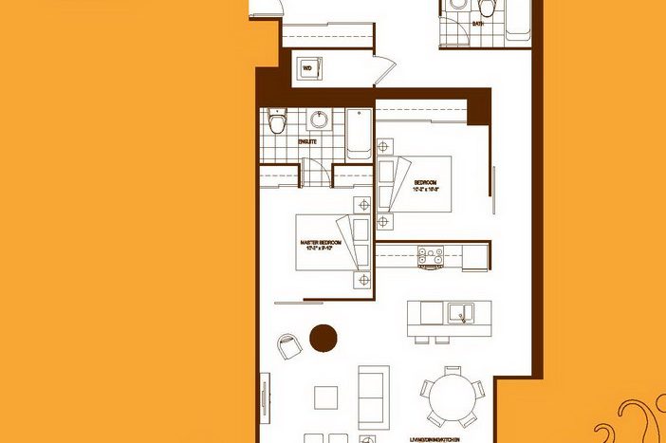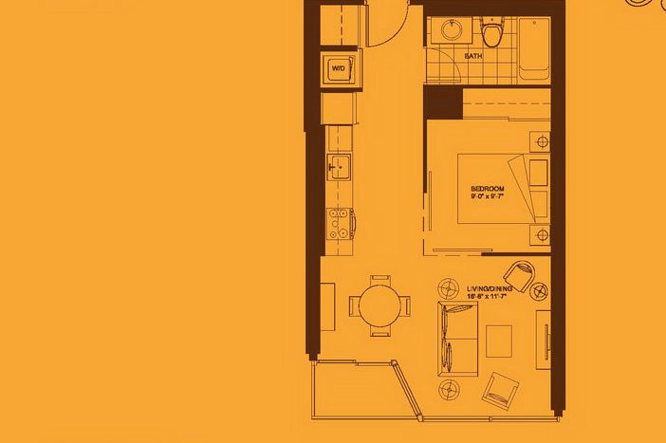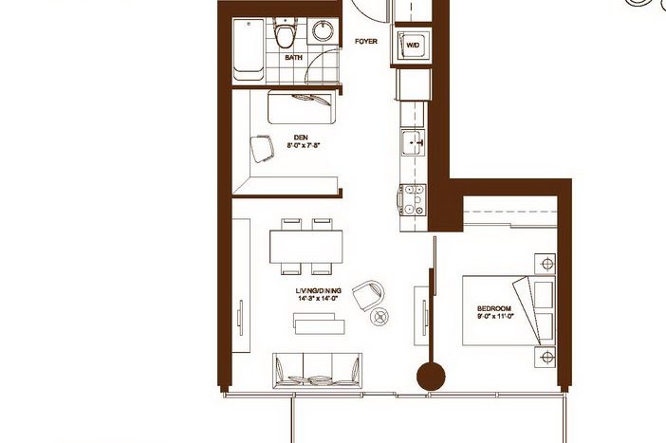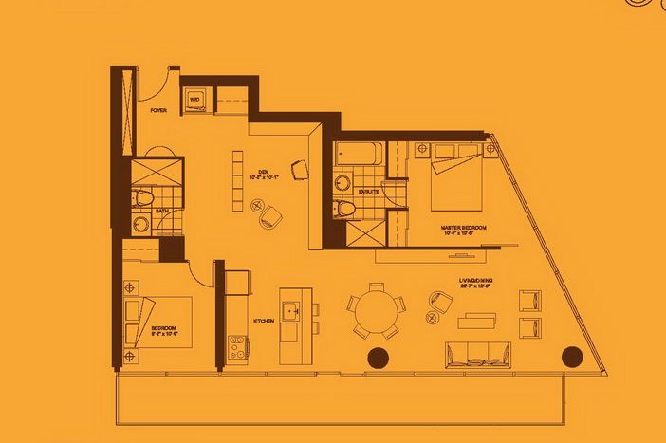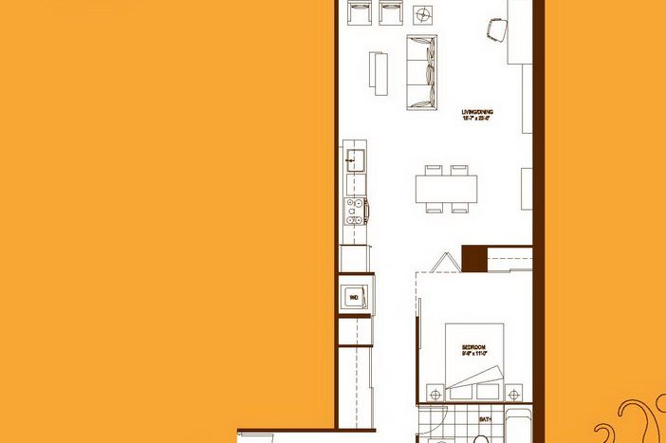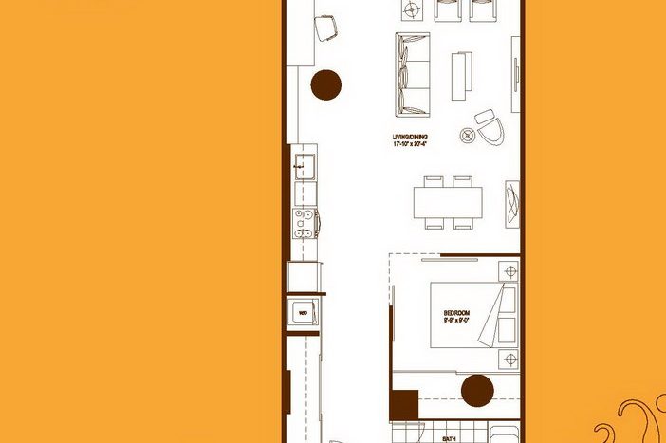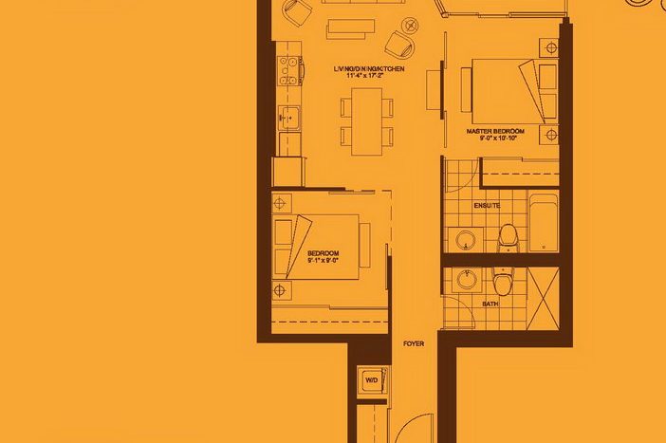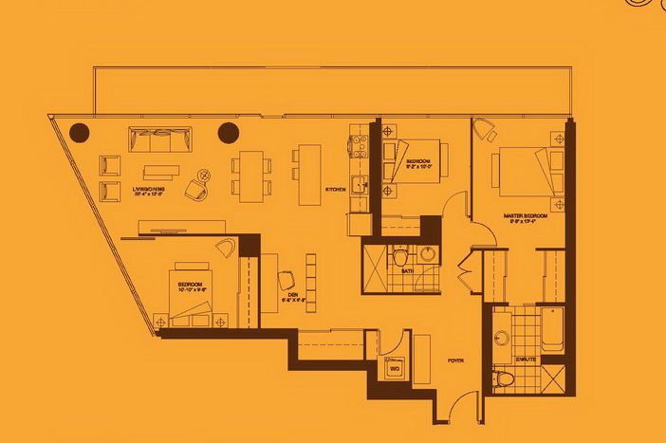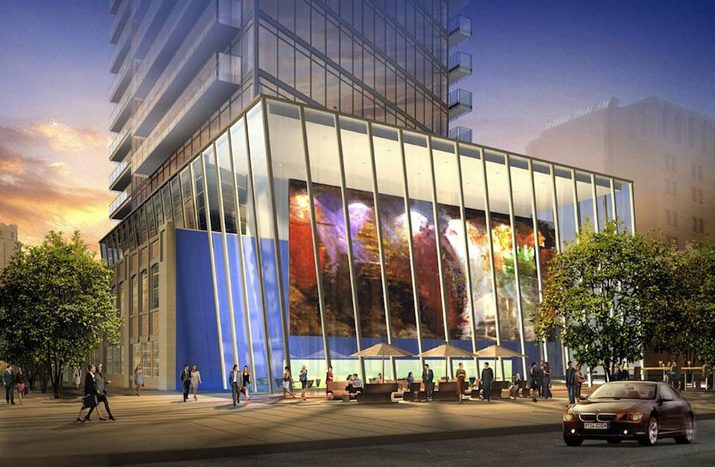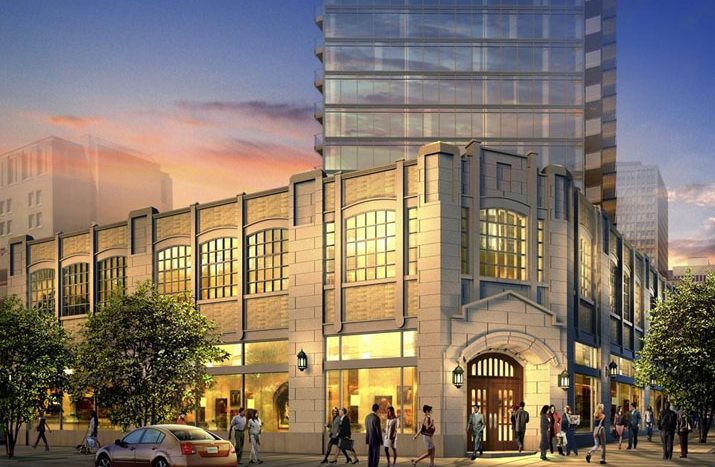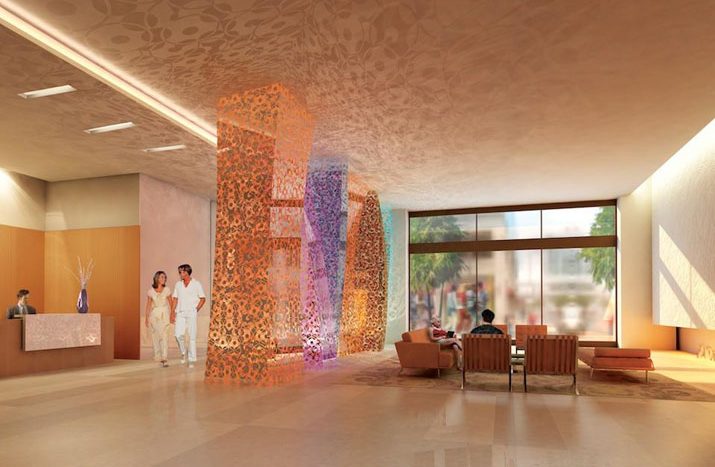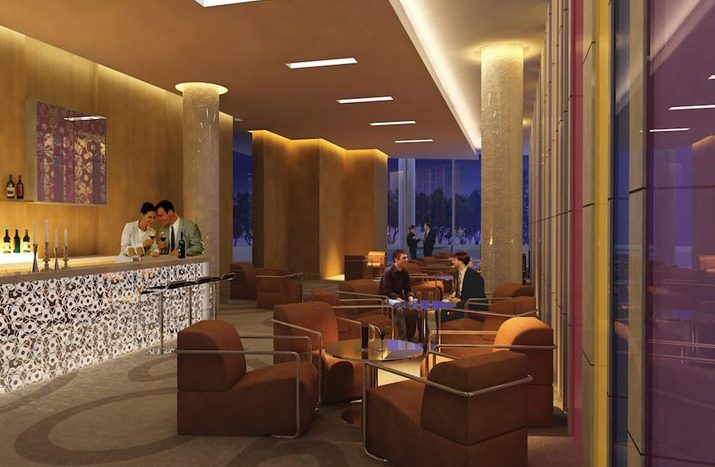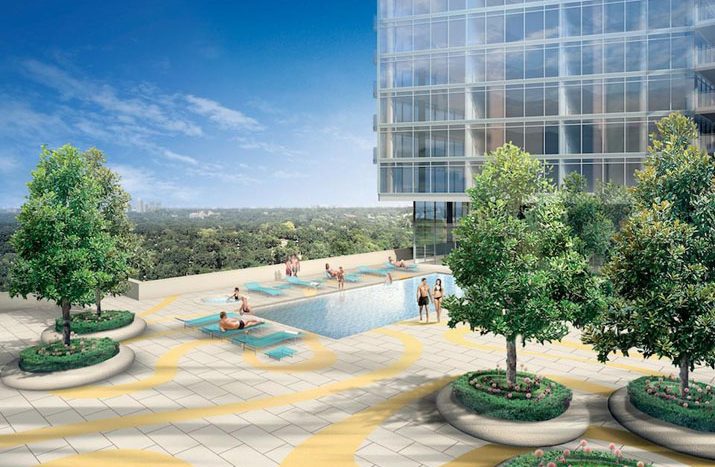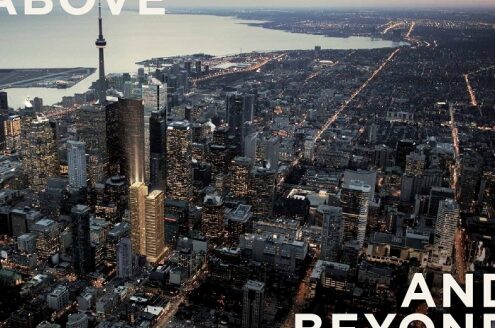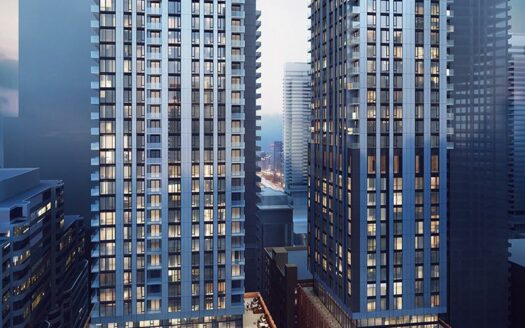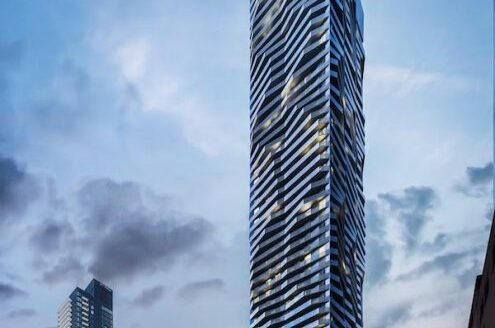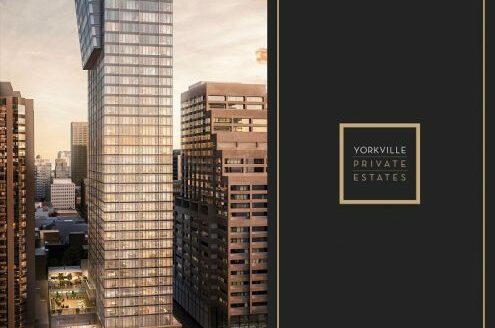Overview
- Updated On:
- August 30, 2018
Description
At first glance, Burano Condos is a juxtaposition. Rising from the historical Addison on Bay building into a soaring tower of glass and steel, Burano Condos is a tribute to the art and design of its Venetian namesake. Its roots are firmly planted in the soil of Bay Street, but its heart beats to the glory of authentic Italian artistry.
Here, against the backdrop of Toronto’s fast-paced financial district, Burano Condominiums offers a tribute to the more cerebral pursuits – the art and culture of the old world ensconced in modern architecture with deep respect to a clear past.
Climbing up from the chic retail space Addison on Bay, Burano Condos consists of suites ranging from 450 square foot 1 bedroom suites to 1400 square foot 3 bedrooms plus den suites, spanning a towering 48 storeys. Designed by innovative and revered architect Peter Clewes and developed by powerhouse Lanterra Developments.
The art of Burano Condominiums is a congruence of sculpture, painting, delicate lace and effervescent hues against a canvas of colourful homes on the maze of narrow streets that have existed for centuries. This is the inspiration for Burano Condos on Bay — gleaming architecture that fuses the most privileged of lifestyles with the unique and colourful artistry of the island.
Burano Condos Floor Plans
Floor plans are not to scale and is subject to architectural review and revision, including without limitation, the Unit being constructed with a layout that is the reverse of that set out above. All materials, specifications, details and dimensions, if any, are approximate and subject to change without notice in order to comply with building site conditions and municipal, structural, Vendor and/or architectural requirements. Actual floor area may vary in accordance with Bulletin 22 published by the Tarion Warranty Corporation. Bulkheads are not shown on floor plans and may be located in areas of the Unit as required to provide venting and mechanical systems. Balconies, Terraces and Patios if any are exclusive use common elements, shown for display purposes only and location and size are subject to change without notice. Window location, size and type may vary without notice. E.&O.E.

